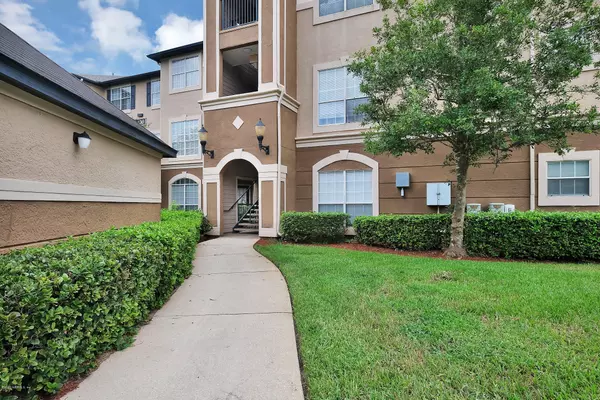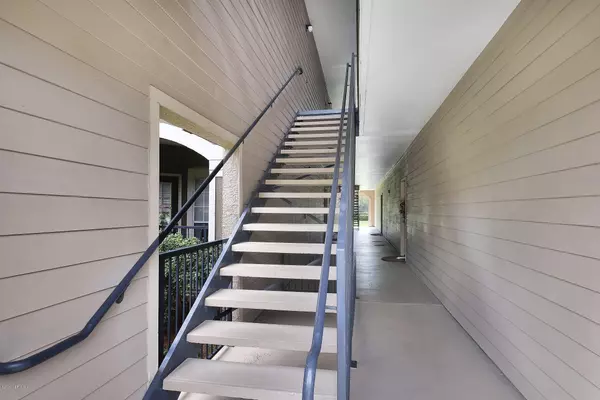$170,000
$169,900
0.1%For more information regarding the value of a property, please contact us for a free consultation.
10961 BURNT MILL RD #131 Jacksonville, FL 32256
2 Beds
2 Baths
1,192 SqFt
Key Details
Sold Price $170,000
Property Type Condo
Sub Type Condominium
Listing Status Sold
Purchase Type For Sale
Square Footage 1,192 sqft
Price per Sqft $142
Subdivision Reserve At James Island Lc
MLS Listing ID 1072286
Sold Date 10/09/20
Style Flat
Bedrooms 2
Full Baths 2
HOA Y/N No
Originating Board realMLS (Northeast Florida Multiple Listing Service)
Year Built 2001
Property Description
Absolutely delightful 3rd story condo with a garage in sought after Reserve at James Island. Walk to neighborhood shops for coffee, lunch, dinner or snacks and only min, to The Town Center & business parks. Shows like a model open & bright. Move in ready with neutral designer color palette. Updated kitchen with granite counters & stainless appl. Carpeting in bedrooms less than a year old. Terrific amenities in this very established beautifully manicured complex. Don't miss pics. HALL BATH MIRROR EXCLUDED. Garage C-2.
Location
State FL
County Duval
Community Reserve At James Island Lc
Area 024-Baymeadows/Deerwood
Direction From I-295, exit Gate Parkway N, 2nd L Burnt Mill, R into Reserve at James Island, thru gate (show business card ), 1st L, next L, to end of building on L. Stairs at end of building.
Interior
Interior Features Breakfast Bar, Entrance Foyer, Pantry, Primary Bathroom -Tub with Separate Shower, Split Bedrooms, Vaulted Ceiling(s), Walk-In Closet(s)
Heating Central, Electric
Cooling Central Air, Electric
Flooring Carpet, Laminate, Tile
Furnishings Unfurnished
Laundry Electric Dryer Hookup, Washer Hookup
Exterior
Exterior Feature Balcony
Parking Features Assigned, Detached, Garage, Guest, Unassigned
Garage Spaces 1.0
Pool Community
Utilities Available Cable Available
Amenities Available Basketball Court, Clubhouse, Fitness Center, Maintenance Grounds, Management - Full Time
Total Parking Spaces 1
Private Pool No
Building
Lot Description Sprinklers In Front, Sprinklers In Rear, Other
Story 3
Sewer Public Sewer
Water Public
Architectural Style Flat
Level or Stories 3
New Construction No
Schools
Elementary Schools Twin Lakes Academy
Middle Schools Twin Lakes Academy
High Schools First Coast
Others
HOA Name Resev at James Isl
HOA Fee Include Insurance,Maintenance Grounds,Pest Control
Tax ID 1677412550
Security Features Smoke Detector(s)
Acceptable Financing Cash, Conventional, VA Loan
Listing Terms Cash, Conventional, VA Loan
Read Less
Want to know what your home might be worth? Contact us for a FREE valuation!

Our team is ready to help you sell your home for the highest possible price ASAP
Bought with KELLER WILLIAMS REALTY ATLANTIC PARTNERS SOUTHSIDE





