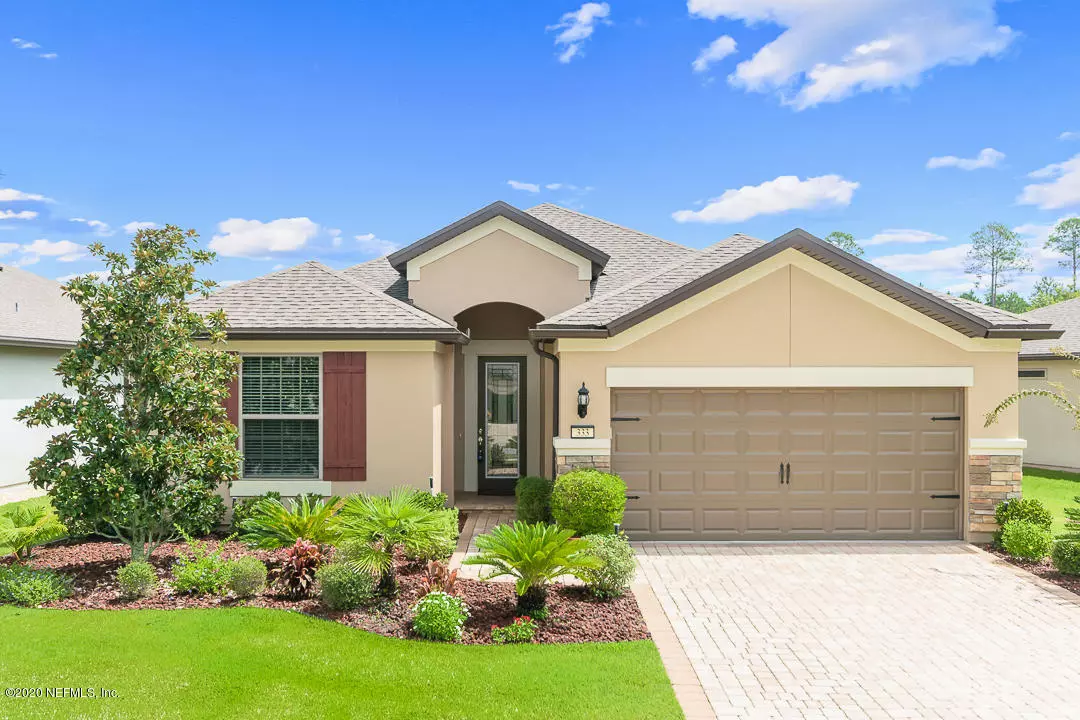$387,000
$399,000
3.0%For more information regarding the value of a property, please contact us for a free consultation.
333 MANGROVE THICKET BLVD Ponte Vedra, FL 32081
3 Beds
2 Baths
2,000 SqFt
Key Details
Sold Price $387,000
Property Type Single Family Home
Sub Type Single Family Residence
Listing Status Sold
Purchase Type For Sale
Square Footage 2,000 sqft
Price per Sqft $193
Subdivision Riverwood By Del Webb
MLS Listing ID 1069369
Sold Date 11/04/20
Style Ranch
Bedrooms 3
Full Baths 2
HOA Fees $182/mo
HOA Y/N Yes
Year Built 2015
Lot Dimensions 50x120
Property Description
Welcome Home to this beautiful 3 Bedroom, 2 bath plus Flex space for dining room or office Summerwood Floorplan. Light and bright with 21x21 porcelain tile on the diagonal in all main living areas and new carpet in secondary rooms. Granite counters and lots of cabinets for the cook of the house. Custom paint on walls that is warm and inviting. Mature landscaping offers private tranquil setting for relaxing on the screened lanai. Enjoy the Del Webb Life and socialize at the 36,000sf clubhouse with spa, indoor heated pool, fitness center, grand ballroom, library, tennis, pickle ball, bocci, full time lifestyle director coordinating clubs and groups to keep you as active as you like or just lay by the resort style beach entry pool and grab a bite at the cafe'.
Location
State FL
County St. Johns
Community Riverwood By Del Webb
Area 272-Nocatee South
Direction Fm A1A take CR210 Palm Valley Rd to Nocatee Pkwy. Fm US1 take Valley Ridge to Nocatee Pkwy. exit Crosswater Pkwy, turn S past Publix, straight through roundabout, then 1 mile on the left into Del Webb
Interior
Interior Features Entrance Foyer, Kitchen Island, Pantry, Primary Bathroom - Shower No Tub, Primary Downstairs, Walk-In Closet(s)
Heating Central
Cooling Central Air
Furnishings Unfurnished
Exterior
Parking Features Attached, Garage
Garage Spaces 2.0
Pool Community
Amenities Available Basketball Court, Clubhouse, Fitness Center, Jogging Path, Management - Full Time, Management- On Site, Sauna, Spa/Hot Tub, Tennis Court(s)
Roof Type Shingle
Porch Patio, Porch, Screened
Total Parking Spaces 2
Private Pool No
Building
Lot Description Sprinklers In Front, Sprinklers In Rear
Sewer Public Sewer
Water Public
Architectural Style Ranch
Structure Type Frame,Stucco
New Construction No
Others
HOA Name First Services
HOA Fee Include Maintenance Grounds
Senior Community Yes
Tax ID 0722440220
Security Features Smoke Detector(s)
Acceptable Financing Cash, Conventional, FHA, VA Loan
Listing Terms Cash, Conventional, FHA, VA Loan
Read Less
Want to know what your home might be worth? Contact us for a FREE valuation!

Our team is ready to help you sell your home for the highest possible price ASAP
Bought with COLDWELL BANKER VANGUARD REALTY





