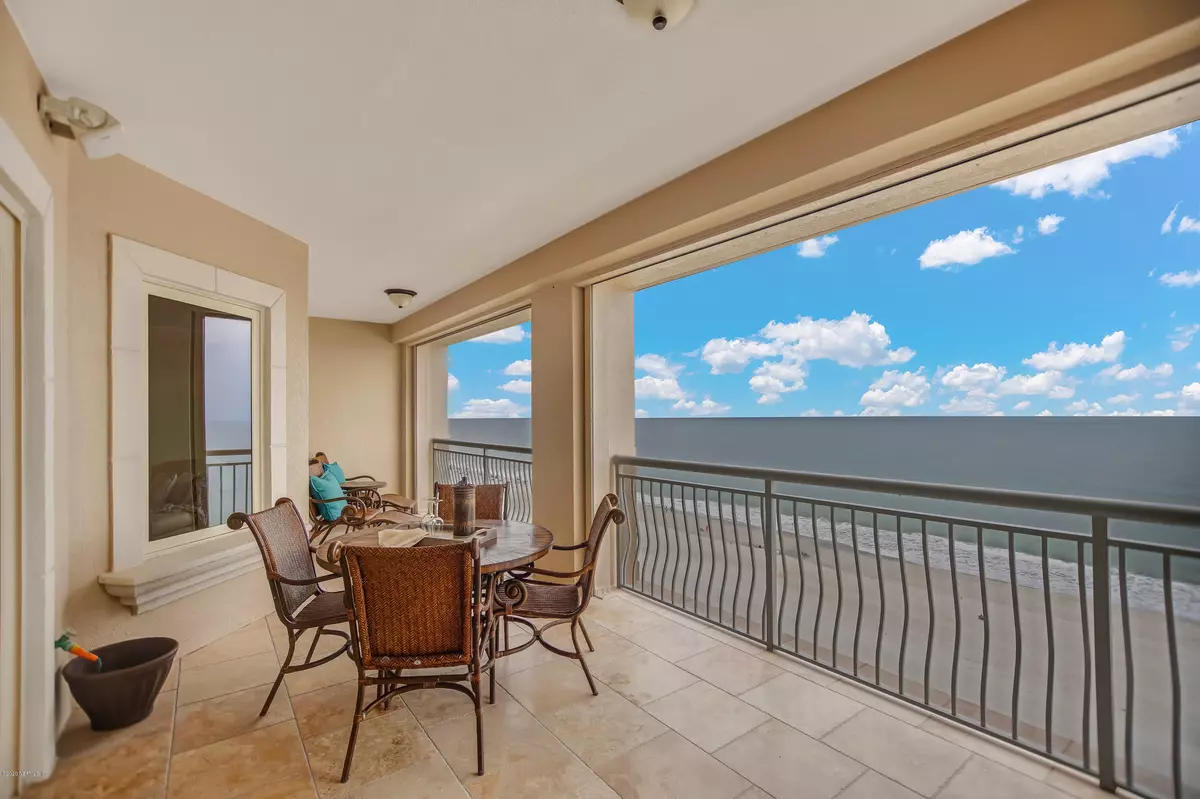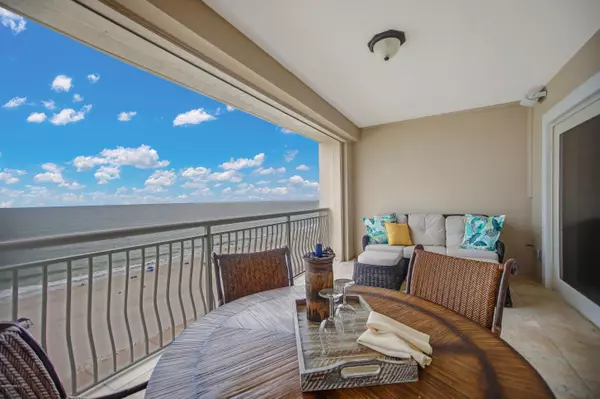$1,075,000
$1,100,000
2.3%For more information regarding the value of a property, please contact us for a free consultation.
1201 1ST ST #803 Jacksonville Beach, FL 32250
3 Beds
3 Baths
2,124 SqFt
Key Details
Sold Price $1,075,000
Property Type Condo
Sub Type Condominium
Listing Status Sold
Purchase Type For Sale
Square Footage 2,124 sqft
Price per Sqft $506
Subdivision Acquilus Ii
MLS Listing ID 1070008
Sold Date 10/06/20
Style Flat
Bedrooms 3
Full Baths 3
HOA Y/N No
Year Built 2006
Property Description
Welcome home to Jax Beach! This 8th floor, Acquilus II open concept unit has views for miles!!! You can start your day with coffee and sunrises and end it with a stroll on the beach. With oceanfront living at its finest, this unit has been lovingly cared for and is absolutely move in ready. New interior paint in recent years, air purification system, fabulous full size kitchen with granite counter tops, stainless steel appliances, and large prep island. There is plenty of room for counter seating to take ultimate advantage of the beach views. The 3rd bedroom has a built-in custom Murphy bed. Main living area has a built in custom 65 inch TV frame and matching credenza and there is a multi room speaker system. The expansive covered patio area with full views of Jax Beach and the Pier.
Location
State FL
County Duval
Community Acquilus Ii
Area 211-Jacksonville Beach-Ne
Direction Take 3rd St heading North to 12th Ave. east to the ocean. Public parking in front of the secured north entry gate. Ask listing agents for parking details inside the gates.
Interior
Interior Features Breakfast Bar, Elevator, Entrance Foyer, Kitchen Island, Primary Bathroom -Tub with Separate Shower, Split Bedrooms, Walk-In Closet(s)
Heating Central, Electric, Heat Pump
Cooling Central Air, Electric
Flooring Concrete, Tile
Exterior
Exterior Feature Balcony
Parking Features Additional Parking, Assigned, Covered, Garage Door Opener, Secured
Garage Spaces 1.0
Pool Community
Utilities Available Cable Connected, Natural Gas Available
Amenities Available Beach Access, Clubhouse, Fitness Center, Management - Full Time, Management - Live In, Sauna, Spa/Hot Tub, Trash
Waterfront Description Navigable Water,Ocean Front,Waterfront Community
View Ocean
Roof Type Other
Accessibility Accessible Common Area
Total Parking Spaces 1
Private Pool No
Building
Lot Description Sprinklers In Front, Sprinklers In Rear
Story 12
Sewer Public Sewer
Water Public
Architectural Style Flat
Level or Stories 12
Structure Type Stucco
New Construction No
Schools
Elementary Schools Seabreeze
Middle Schools Duncan Fletcher
High Schools Duncan Fletcher
Others
HOA Fee Include Insurance,Maintenance Grounds,Security,Sewer,Trash,Water
Tax ID 1754463100
Security Features Fire Sprinkler System,Secured Lobby,Smoke Detector(s)
Acceptable Financing Cash, Conventional
Listing Terms Cash, Conventional
Read Less
Want to know what your home might be worth? Contact us for a FREE valuation!

Our team is ready to help you sell your home for the highest possible price ASAP
Bought with WATSON REALTY CORP





