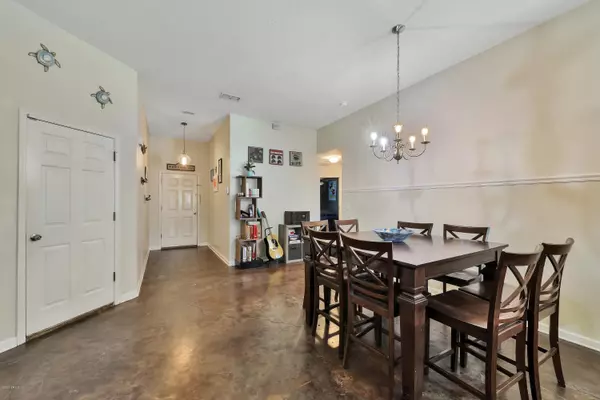$232,000
$225,000
3.1%For more information regarding the value of a property, please contact us for a free consultation.
11430 RIVERSTONE WAY Jacksonville, FL 32218
4 Beds
2 Baths
1,839 SqFt
Key Details
Sold Price $232,000
Property Type Single Family Home
Sub Type Single Family Residence
Listing Status Sold
Purchase Type For Sale
Square Footage 1,839 sqft
Price per Sqft $126
Subdivision Barrington Cove
MLS Listing ID 1068815
Sold Date 10/13/20
Style Contemporary
Bedrooms 4
Full Baths 2
HOA Fees $33/qua
HOA Y/N Yes
Year Built 2008
Property Description
Nice family home in a quiet, friendly neighborhood. Beautiful, tropical backyard, fenced in with a patio that has a pergola covering. Excellent open floor plan. Beautiful kitchen with stainless steel appliances, 42'' cabinets, pendant lighting, pantry, and tiled kitchen back-splash. New refrigerator(coming), dishwasher, and microwave. Big rooms with a large family room for entertaining. New sliding glass door. The floors in the living area and kitchen are a beautiful stained concrete...if these aren't for you look at it this way they are prepped for what you would like.The backyard is perfect for enjoying family or if you want to put a pool in there is lots of room. Great location!
Location
State FL
County Duval
Community Barrington Cove
Area 091-Garden City/Airport
Direction 1-295 north to exit 28B onto New Kings road, Us 1 north toward Callahan2.4 miles take a slight turn ont o Dunn, .7 turn left -Silver Key Dr, .3 left on Riverstone Way House is on your left #11430
Interior
Interior Features Breakfast Bar, Eat-in Kitchen, Entrance Foyer, Pantry, Primary Bathroom -Tub with Separate Shower, Split Bedrooms, Walk-In Closet(s)
Heating Central
Cooling Central Air
Flooring Tile, Wood
Exterior
Parking Features Attached, Garage
Garage Spaces 2.0
Fence Back Yard, Vinyl
Pool None
Amenities Available Playground
Roof Type Shingle
Porch Patio
Total Parking Spaces 2
Private Pool No
Building
Sewer Public Sewer
Water Public
Architectural Style Contemporary
Structure Type Fiber Cement,Frame,Stucco
New Construction No
Schools
Elementary Schools Dinsmore
Middle Schools Highlands
High Schools Jean Ribault
Others
HOA Name May Management
Tax ID 0045185495
Security Features Security System Leased,Smoke Detector(s)
Acceptable Financing Cash, Conventional, FHA, VA Loan
Listing Terms Cash, Conventional, FHA, VA Loan
Read Less
Want to know what your home might be worth? Contact us for a FREE valuation!

Our team is ready to help you sell your home for the highest possible price ASAP
Bought with DAVIDSON REALTY, INC.





