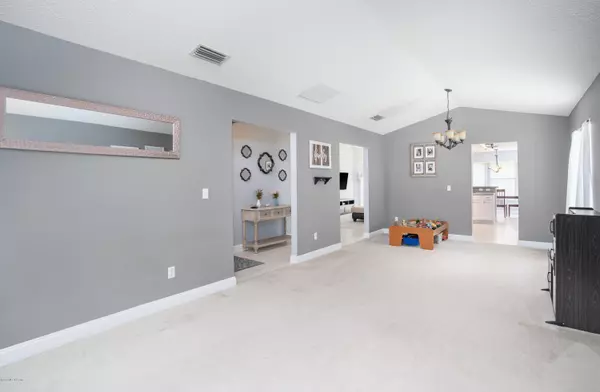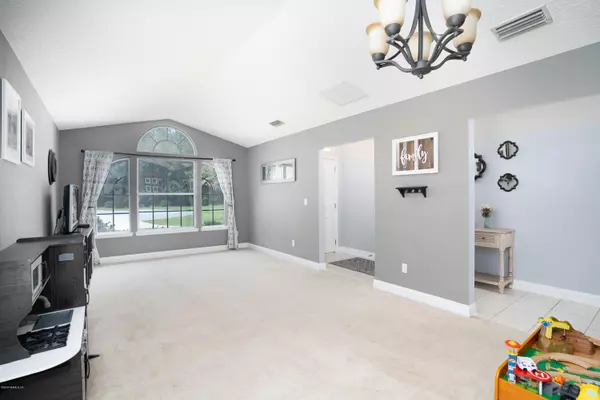$250,000
$249,500
0.2%For more information regarding the value of a property, please contact us for a free consultation.
724 N LONGNEEDLE DR St Augustine, FL 32092
4 Beds
2 Baths
1,892 SqFt
Key Details
Sold Price $250,000
Property Type Single Family Home
Sub Type Single Family Residence
Listing Status Sold
Purchase Type For Sale
Square Footage 1,892 sqft
Price per Sqft $132
Subdivision Whisper Ridge
MLS Listing ID 1069391
Sold Date 10/07/20
Style Traditional
Bedrooms 4
Full Baths 2
HOA Fees $34/ann
HOA Y/N Yes
Year Built 2005
Property Description
Located at the end of a quiet cul-de-sac this charming 4 bedroom home offers a bright & open floor plan that's perfect for entertaining. The living room is complete w/ a vaulted ceiling & wood burning fireplace. The kitchen offers 42'' cabinetry, stainless appliances, a gas cooktop pantry closet & a raised breakfast bar. A slider door opens off of the breakfast nook to an open patio & fully fenced backyard for added privacy. The walk-in laundry room is complete w/ cabinetry & leads out to the side entry 2 car garage. Separate entrances into the formal living & dining spaces allow for easy conversion into a study should you need a 5th room.
Located in Whisper Ridge subdivision you're just minutes from all of the conveniences like shopping, restaurants & access to I-95 for an easy commut commut
Location
State FL
County St. Johns
Community Whisper Ridge
Area 308-World Golf Village Area-Sw
Direction I-95 to Exit 318 (SR 16) to West on SR 16, turn left onto Whisper Ridge Drive; Right onto N Forest Creek Drive; Right onto N Longneedle Drive
Interior
Interior Features Breakfast Bar, Eat-in Kitchen, Entrance Foyer, Primary Bathroom -Tub with Separate Shower, Walk-In Closet(s)
Heating Central
Cooling Central Air
Flooring Carpet, Tile
Fireplaces Number 1
Fireplaces Type Wood Burning
Fireplace Yes
Exterior
Garage Spaces 2.0
Fence Back Yard, Wood
Pool None
Amenities Available Playground
Roof Type Shingle
Total Parking Spaces 2
Private Pool No
Building
Lot Description Cul-De-Sac, Irregular Lot
Sewer Public Sewer
Water Public
Architectural Style Traditional
Structure Type Frame,Vinyl Siding
New Construction No
Schools
Elementary Schools Mill Creek Academy
Middle Schools Mill Creek Academy
High Schools St. Augustine
Others
HOA Name Inframark
Tax ID 0293210250
Acceptable Financing Cash, Conventional, FHA, VA Loan
Listing Terms Cash, Conventional, FHA, VA Loan
Read Less
Want to know what your home might be worth? Contact us for a FREE valuation!

Our team is ready to help you sell your home for the highest possible price ASAP
Bought with UNITED REAL ESTATE GALLERY





