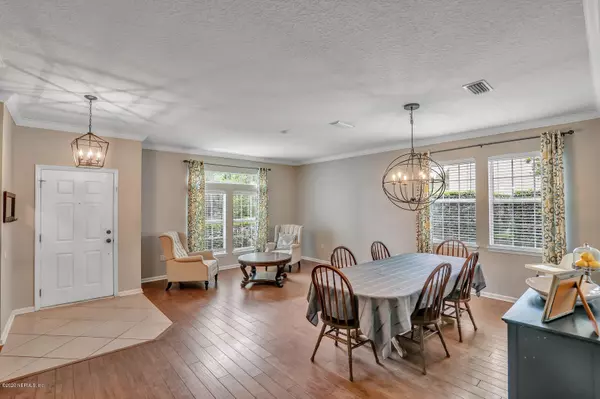$385,000
$395,000
2.5%For more information regarding the value of a property, please contact us for a free consultation.
1821 W WINDY WAY Jacksonville, FL 32259
6 Beds
4 Baths
3,523 SqFt
Key Details
Sold Price $385,000
Property Type Single Family Home
Sub Type Single Family Residence
Listing Status Sold
Purchase Type For Sale
Square Footage 3,523 sqft
Price per Sqft $109
Subdivision Julington Creek
MLS Listing ID 1067317
Sold Date 10/05/20
Style Traditional
Bedrooms 6
Full Baths 4
HOA Fees $39/ann
HOA Y/N Yes
Year Built 2004
Property Sub-Type Single Family Residence
Property Description
This spacious and beautiful 6 bedroom, 4 bathroom home in Julington Creek Plantation with added upgrades galore, is ready for you to call home. Situated on a large fenced in lot, with preserve views in front and back, this home features a spectacular renovated kitchen with granite counter tops and stainless steel appliances. With a bedroom and full bathroom on the main level, this home is perfect for guests. Upstairs is a wide open loft space, just right for a game room. The remaining bedrooms all contain large closets, with 2 walk in closets in the master suite. Custom built in cabinets, crown molding, new paint inside & out and new bathroom vanities are just a few of the added touches to this home. Close to A rated schools and fabulous community amenities.
Location
State FL
County St. Johns
Community Julington Creek
Area 301-Julington Creek/Switzerland
Direction From San Jose Blvd, SR13, Left onto Race Track, Left onto Linde Ave, Left onto W Windy Way.
Interior
Interior Features Entrance Foyer, Kitchen Island, Primary Bathroom -Tub with Separate Shower, Walk-In Closet(s)
Heating Central
Cooling Central Air
Flooring Vinyl
Fireplaces Number 1
Fireplace Yes
Exterior
Garage Spaces 2.0
Fence Full
Pool Community
Utilities Available Natural Gas Available
Amenities Available Clubhouse
Roof Type Shingle
Total Parking Spaces 2
Private Pool No
Building
Sewer Public Sewer
Water Public
Architectural Style Traditional
Structure Type Frame,Stucco
New Construction No
Schools
Elementary Schools Durbin Creek
High Schools Creekside
Others
HOA Name Vesta Properties
Tax ID 2495492060
Acceptable Financing Cash, Conventional, FHA, VA Loan
Listing Terms Cash, Conventional, FHA, VA Loan
Read Less
Want to know what your home might be worth? Contact us for a FREE valuation!

Our team is ready to help you sell your home for the highest possible price ASAP
Bought with ENGEL & VOLKERS FIRST COAST





