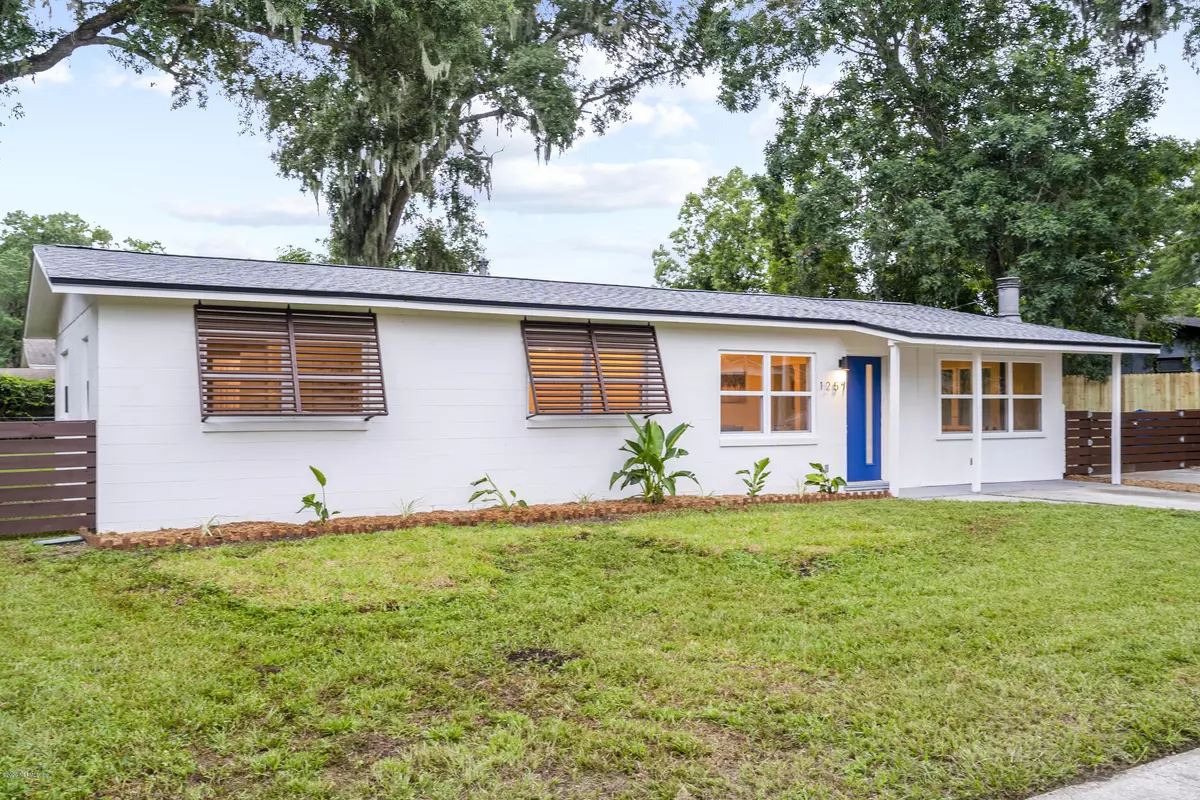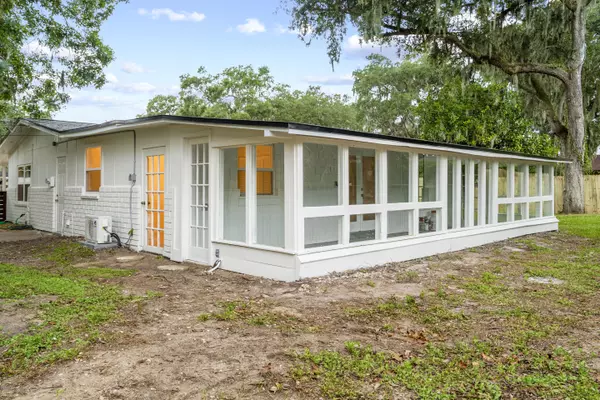$322,900
$319,900
0.9%For more information regarding the value of a property, please contact us for a free consultation.
1257 BOCA GRANDE AVE Jacksonville, FL 32233
4 Beds
2 Baths
2,010 SqFt
Key Details
Sold Price $322,900
Property Type Single Family Home
Sub Type Single Family Residence
Listing Status Sold
Purchase Type For Sale
Square Footage 2,010 sqft
Price per Sqft $160
Subdivision Oak Harbor
MLS Listing ID 1067176
Sold Date 09/24/20
Style Ranch
Bedrooms 4
Full Baths 2
HOA Y/N No
Year Built 1963
Lot Dimensions 80 x 100
Property Description
Welcome to Oak Harbor!! Only 5 blocks to the neighborhood boat ramp and park, this 4/2 2010 sq. ft. home is truly a boater's paradise! Renovated from top to bottom, this home has it all. Too many updates to list! See documents tab for full list. Outside you will find a new roof 2020, a fully fenced yard with double a double swing gate for RV/Boat parking & matching Bahama Shutters! Inside you notice no details were left out. The open kitchen features new stainless appliances, soft close cabinets, quartz tops & an island with quartz waterfall edges! The living space features new vinyl plank flooring throughout and a classic wood burning stove! Both bathrooms have been fully remodeled with new tile, soft close vanities and quartz tops. Schedule your showing and bring your boat!
Location
State FL
County Duval
Community Oak Harbor
Area 241-North Beach
Direction North on Mayport Road, take left onto A1A towards Wonderwood, left into Oak Harbor, right onto Boca Grande Ave. House on the right at the end of the street
Interior
Interior Features Eat-in Kitchen, Entrance Foyer, Kitchen Island, Primary Bathroom - Tub with Shower, Primary Downstairs
Heating Central, Electric, Heat Pump
Cooling Central Air, Electric
Flooring Carpet, Tile
Fireplaces Type Free Standing, Wood Burning
Fireplace Yes
Exterior
Pool None
Roof Type Shingle
Private Pool No
Building
Sewer Public Sewer
Water Public
Architectural Style Ranch
Structure Type Block,Concrete
New Construction No
Schools
Elementary Schools Mayport
Middle Schools Duncan Fletcher
High Schools Duncan Fletcher
Others
Tax ID 1685430000
Security Features Smoke Detector(s)
Read Less
Want to know what your home might be worth? Contact us for a FREE valuation!

Our team is ready to help you sell your home for the highest possible price ASAP
Bought with EXP REALTY LLC





