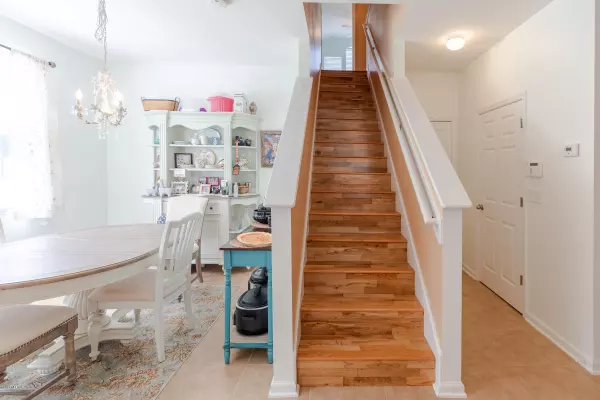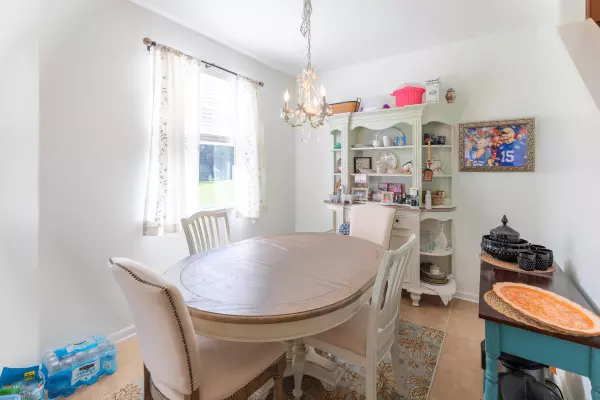$175,000
$175,000
For more information regarding the value of a property, please contact us for a free consultation.
8725 RIBBON FALLS LN Jacksonville, FL 32244
3 Beds
3 Baths
1,651 SqFt
Key Details
Sold Price $175,000
Property Type Single Family Home
Sub Type Single Family Residence
Listing Status Sold
Purchase Type For Sale
Square Footage 1,651 sqft
Price per Sqft $105
Subdivision Watermill
MLS Listing ID 1067073
Sold Date 09/28/20
Style Traditional
Bedrooms 3
Full Baths 2
Half Baths 1
HOA Fees $173/mo
HOA Y/N Yes
Year Built 2010
Property Description
Welcome to this beautiful 3 bed/2.5 bath town home located in Oakleaf. The house is flooded with natural light and you'll find that hardwood floors are consistent throughout the house! The main living space is open, allowing for entertainment made easy. The dining room is adjacent to the over sized kitchen and the screened in porch is located off of the living room. Upstairs features large bedrooms and an spacious guest bath. The master bedroom features tray ceilings and two walk in closets. The en suite bath has a double vanity, a garden tub, and a separate stand in shower! This home will go FAST! Don't miss out!
Location
State FL
County Duval
Community Watermill
Area 067-Collins Rd/Argyle/Oakleaf Plantation (Duval)
Direction From Argyle Forest Blvd: Turn left on Oakleaf Village Pkwy, then left on Grand Falls Dr. Turn right on Ribbon Falls Ln and the home will be on your right.
Interior
Interior Features Primary Bathroom -Tub with Separate Shower, Walk-In Closet(s)
Heating Central, Electric
Cooling Central Air, Electric
Flooring Tile, Vinyl
Laundry Electric Dryer Hookup, Washer Hookup
Exterior
Parking Features Additional Parking, Attached, Garage
Garage Spaces 2.0
Pool None
Roof Type Shingle
Porch Patio, Screened
Total Parking Spaces 2
Private Pool No
Building
Sewer Public Sewer
Water Public
Architectural Style Traditional
New Construction No
Schools
Elementary Schools Enterprise
Middle Schools Charger Academy
High Schools Westside High School
Others
Tax ID 0164162100
Acceptable Financing Cash, Conventional, FHA, VA Loan
Listing Terms Cash, Conventional, FHA, VA Loan
Read Less
Want to know what your home might be worth? Contact us for a FREE valuation!

Our team is ready to help you sell your home for the highest possible price ASAP
Bought with FLORIDA HOMES REALTY & MTG LLC





