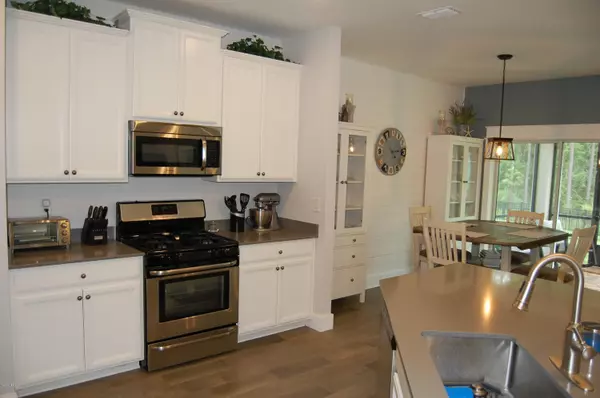$330,000
$336,900
2.0%For more information regarding the value of a property, please contact us for a free consultation.
154 SILVER CREEK PL St Augustine, FL 32095
3 Beds
3 Baths
2,298 SqFt
Key Details
Sold Price $330,000
Property Type Single Family Home
Sub Type Single Family Residence
Listing Status Sold
Purchase Type For Sale
Square Footage 2,298 sqft
Price per Sqft $143
Subdivision Twin Creeks
MLS Listing ID 1061671
Sold Date 10/27/20
Bedrooms 3
Full Baths 2
Half Baths 1
HOA Fees $55/mo
HOA Y/N Yes
Originating Board realMLS (Northeast Florida Multiple Listing Service)
Year Built 2017
Property Description
Ready to move in!
Rated ''A'' Schools! Beautiful home shows like model with all the upgrades, with out the wait of construction!
Enjoy premium amenities including amenity center, swimming pool and playgrounds.
Short drive to the beach, St. Johns Town Center and St. Augustine. Convenient to I-95.
This beautiful well appointed 3 story 3 bed 2.5 bath with large 3rd floor bonus room.
The main floor has an open concept plan perfect for entertaining, with the gourmet kitchen featuring stainless steel appliances, Quartz counter tops, 42'' white staggered cabinets, and overlooks the eat in cafe and family room. Well appointed screen lanai.
The three bedrooms and a loft are on the second floor, spacious bonus room on the third floor. Large fenced backyard with screened lanai.
Location
State FL
County St. Johns
Community Twin Creeks
Area 304- 210 South
Direction From 295 or 9B, Exit at Phillips Higway heading South, Right onto CR 210, community will be on the Left.
Interior
Interior Features Eat-in Kitchen, Pantry
Heating Central
Cooling Central Air
Laundry Electric Dryer Hookup, Washer Hookup
Exterior
Parking Features Attached, Garage
Garage Spaces 2.0
Fence Back Yard, Wrought Iron
Pool Community, None
Amenities Available Playground
Porch Patio, Porch, Screened
Total Parking Spaces 2
Private Pool No
Building
Lot Description Sprinklers In Front, Sprinklers In Rear
Water Public
New Construction No
Schools
Elementary Schools Ocean Palms
Middle Schools Alice B. Landrum
High Schools Allen D. Nease
Others
HOA Name Evergreen Lifestyles
Tax ID 0237130940
Acceptable Financing Cash, Conventional, FHA, VA Loan
Listing Terms Cash, Conventional, FHA, VA Loan
Read Less
Want to know what your home might be worth? Contact us for a FREE valuation!

Our team is ready to help you sell your home for the highest possible price ASAP
Bought with THE AGENCY AT PONTE VEDRA





