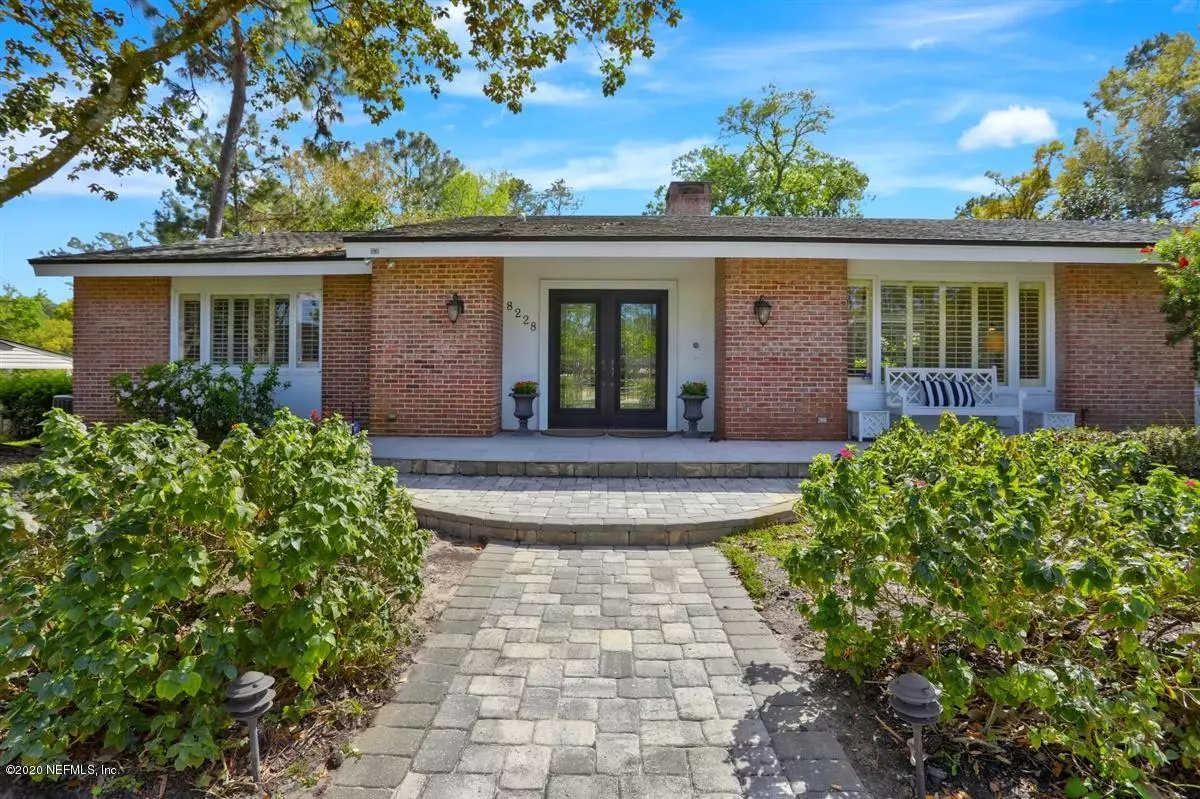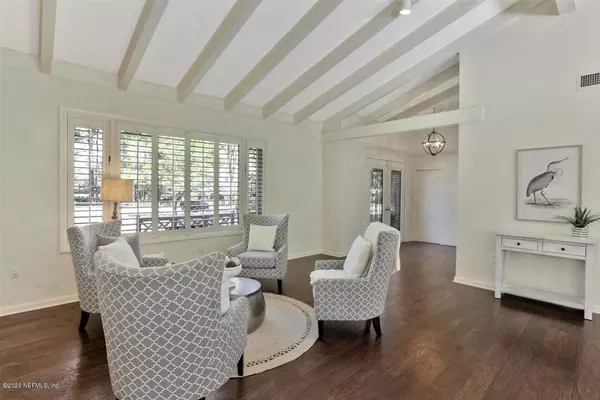$480,500
$489,000
1.7%For more information regarding the value of a property, please contact us for a free consultation.
8228 HOLLYRIDGE RD Jacksonville, FL 32256
3 Beds
3 Baths
2,664 SqFt
Key Details
Sold Price $480,500
Property Type Single Family Home
Sub Type Single Family Residence
Listing Status Sold
Purchase Type For Sale
Square Footage 2,664 sqft
Price per Sqft $180
Subdivision Deerwood
MLS Listing ID 1043761
Sold Date 04/22/20
Style Traditional
Bedrooms 3
Full Baths 3
HOA Fees $186/ann
HOA Y/N Yes
Originating Board realMLS (Northeast Florida Multiple Listing Service)
Year Built 1966
Lot Dimensions 146 X 226
Property Description
This Deerwood home is going to surprise you! OPEN FLOOR PLAN with VAULTED CEILINGS in the living areas. REMODELED KITCHEN features SS appliance, gas range, and beautiful cabinetry. Large windows showcase LAKE & GOLF COURSE VIEWS. 8-foot doors open to the patio and LARGE, PRIVATE BACKYARD. The Master bedroom is a welcome retreat with a REMODELED BATHROOM... an added bonus is a DRESSING AREA & TWO WALK-IN CLOSETS. For outdoor entertaining, there's a patio with a gas grill, gas firepit and plenty of ROOM FOR A POOL. Garage has a heated/cooled closet and FULL BATH. Large circular paver driveway. Food truck nights, 24 hour security, and club membership opportunities are features of this gated community.
Location
State FL
County Duval
Community Deerwood
Area 024-Baymeadows/Deerwood
Direction From 295, head west on Baymeadows Road. Turn right onto Deerwood Crossings. Once thru gate, turn left at 4-way stop sign onto Hollyridge Road. Home is on the left.
Interior
Interior Features Eat-in Kitchen, Entrance Foyer, Kitchen Island, Primary Bathroom - Shower No Tub, Primary Downstairs, Vaulted Ceiling(s), Walk-In Closet(s)
Heating Central, Heat Pump
Cooling Central Air
Flooring Tile, Wood
Fireplaces Number 1
Fireplaces Type Wood Burning
Fireplace Yes
Exterior
Parking Features Attached, Circular Driveway, Garage
Garage Spaces 2.0
Pool Community, None
Amenities Available Basketball Court, Children's Pool, Clubhouse, Golf Course, Playground, Security, Spa/Hot Tub, Tennis Court(s), Trash
Roof Type Shingle
Porch Patio
Total Parking Spaces 2
Private Pool No
Building
Lot Description Sprinklers In Front, Sprinklers In Rear
Sewer Septic Tank
Water Public
Architectural Style Traditional
New Construction No
Others
HOA Name Deerwood Improv Asso
Tax ID 1486270000
Acceptable Financing Cash, Conventional, FHA, VA Loan
Listing Terms Cash, Conventional, FHA, VA Loan
Read Less
Want to know what your home might be worth? Contact us for a FREE valuation!

Our team is ready to help you sell your home for the highest possible price ASAP
Bought with RE/MAX SPECIALISTS





