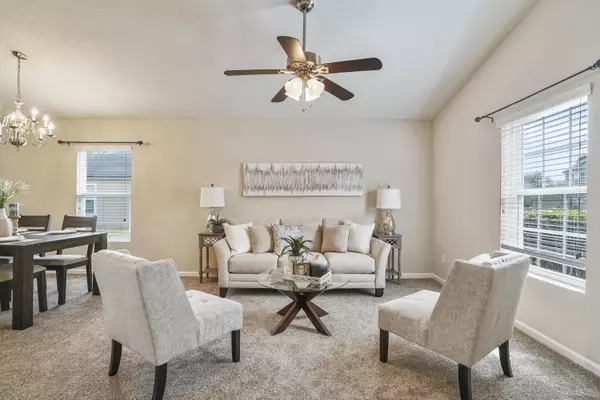$211,000
$215,000
1.9%For more information regarding the value of a property, please contact us for a free consultation.
11455 W ELDERFLOWER WAY Jacksonville, FL 32218
3 Beds
2 Baths
1,922 SqFt
Key Details
Sold Price $211,000
Property Type Single Family Home
Sub Type Single Family Residence
Listing Status Sold
Purchase Type For Sale
Square Footage 1,922 sqft
Price per Sqft $109
Subdivision Barrington Cove
MLS Listing ID 1060644
Sold Date 07/31/20
Style Traditional
Bedrooms 3
Full Baths 2
HOA Fees $33/ann
HOA Y/N Yes
Originating Board realMLS (Northeast Florida Multiple Listing Service)
Year Built 2009
Property Description
Move-In Ready! Freshly Painted Exterior & Interior, plus brand new carpeting! This oversized 3 bedroom, 2 bathroom home in Barrington Cove, has everything you're looking for---70 foot lot, quiet cul-de-sac street, split bedroom floor plan, formal living and dining room, eat-in kitchen space overlooking the family room! Plenty of counter space in the kitchen with side by side refrigerator, pantry space, and 42'' upper cabinets. Owners suite features a walk in closet, separate sitting space that could be used as a home office if Covid-19 has you working from home, along with a double sink vanity, garden tub and separate shower in the bathroom! Water softener, sprinkler system, and inside laundry space are just some of the extras. Make your appt. today to see everything this home offers offers
Location
State FL
County Duval
Community Barrington Cove
Area 091-Garden City/Airport
Direction 295 North Exit Dunn Ave, Head West. Turn Right On Silver Key Drive. Turn Left On Riverstone Way. Turn Right On Rolling Pasture St. Turn Left On Elderflower Way. House Is On The Right.
Interior
Interior Features Pantry, Primary Bathroom -Tub with Separate Shower, Split Bedrooms, Vaulted Ceiling(s), Walk-In Closet(s)
Heating Central
Cooling Central Air
Flooring Carpet, Vinyl
Furnishings Unfurnished
Laundry Electric Dryer Hookup, Washer Hookup
Exterior
Parking Features Attached, Garage
Garage Spaces 2.0
Pool None
Amenities Available Playground
Roof Type Shingle
Porch Covered, Patio
Total Parking Spaces 2
Private Pool No
Building
Lot Description Sprinklers In Front, Sprinklers In Rear
Sewer Public Sewer
Water Public
Architectural Style Traditional
Structure Type Fiber Cement,Frame,Stucco
New Construction No
Others
HOA Name May Management
Tax ID 0045185455
Security Features Smoke Detector(s)
Acceptable Financing Cash, Conventional, FHA, VA Loan
Listing Terms Cash, Conventional, FHA, VA Loan
Read Less
Want to know what your home might be worth? Contact us for a FREE valuation!

Our team is ready to help you sell your home for the highest possible price ASAP
Bought with UNITED REAL ESTATE GALLERY





