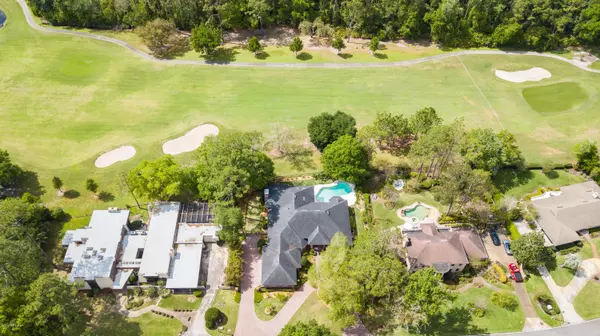$710,000
$750,000
5.3%For more information regarding the value of a property, please contact us for a free consultation.
7852 WOODSDALE LN Jacksonville, FL 32256
4 Beds
5 Baths
4,282 SqFt
Key Details
Sold Price $710,000
Property Type Single Family Home
Sub Type Single Family Residence
Listing Status Sold
Purchase Type For Sale
Square Footage 4,282 sqft
Price per Sqft $165
Subdivision Deerwood
MLS Listing ID 1045795
Sold Date 08/03/20
Style Contemporary
Bedrooms 4
Full Baths 4
Half Baths 1
HOA Fees $178/ann
HOA Y/N Yes
Originating Board realMLS (Northeast Florida Multiple Listing Service)
Year Built 1989
Property Description
A striking, single-story, all brick home located in the heart of Deerwood on a quiet, tree-lined cul-de-sac. Backyard, kidney shaped pool with adjacent screened porch overlooks the 16th fairway of the Deerwood Country Club golf course. Open floor plan with master suite on one side and three nice sized bedrooms on the other. Family living spaces in the middle with the open kitchen positioned well-as command central: overlooking the family room pool and screened porch. Handy outdoor GE®grill station with kitchen pass through window. Kitchen solid wood Kraftmaid® cabinetry and GE Profile® SS Appliances. Each bedroom has hardwood flooring, walk-in closet, and en suite bathroom.The huge side entry (3) car garage includes two big storage closets, one air-conditioned with built in shelves. Large laundry mudroom. The huge side entry (3) car garage includes two big storage closets, one air-conditioned with built in shelves. A generous, separate office or bonus playroom in the front of the home. High ceilings and Palladian windows throughout. Mostly tile and hardwood flooring. Brand new carpet in limited carpeted formal areas. The walls all painted a warm agreeable grey with white trim. Plantation shutters throughout. Fenced-in backyard and invisible dog fence conveys. Circular paver driveway provides plenty of off-street guest parking. Buyer to verify all square footage. The documents section upper right-hand tab has a robust set of useful documents including floorplan, survey, seller's disclosure, etc. Sellers did a pre-inspection and addressed virtually everything including replacing over 20 window panels. Seller to provide an 18-month Residential Warranty Services, Inc. Home Warranty. Recommend seeing this beautiful home quickly even in our current environment it will likely not last long. I would be happy to show you the home or your agent.
Location
State FL
County Duval
Community Deerwood
Area 024-Baymeadows/Deerwood
Direction Enter from Baymeadows Gate; proceed straight on Hunters Grove.Take Second Left on Woodsdale Lane South, left onto Woodsdale Lane, house will be on right just before cul-de-sac. Park in circular drive.
Rooms
Other Rooms Outdoor Kitchen
Interior
Interior Features Breakfast Bar, Breakfast Nook, Built-in Features, Central Vacuum, Entrance Foyer, Pantry, Primary Bathroom -Tub with Separate Shower, Primary Downstairs, Skylight(s), Split Bedrooms, Walk-In Closet(s)
Heating Central, Heat Pump, Other
Cooling Central Air
Flooring Carpet, Tile, Wood
Fireplaces Number 1
Fireplace Yes
Laundry Electric Dryer Hookup, Washer Hookup
Exterior
Parking Features Attached, Circular Driveway, Garage, Garage Door Opener, On Street
Garage Spaces 3.0
Fence Back Yard, Wood, Wrought Iron
Pool In Ground
Utilities Available Cable Connected
Amenities Available Basketball Court, Maintenance Grounds, Management - Full Time, Playground
View Golf Course
Roof Type Shingle
Porch Patio, Porch, Screened
Total Parking Spaces 3
Private Pool No
Building
Lot Description Cul-De-Sac, On Golf Course, Sprinklers In Front, Sprinklers In Rear, Wooded
Sewer Public Sewer
Water Public
Architectural Style Contemporary
Structure Type Frame
New Construction No
Schools
Elementary Schools Twin Lakes Academy
Middle Schools Twin Lakes Academy
High Schools Atlantic Coast
Others
HOA Name Deerwood DIA
HOA Fee Include Insurance,Security
Tax ID 1486310362
Security Features 24 Hour Security,Entry Phone/Intercom,Security System Owned,Smoke Detector(s)
Acceptable Financing Cash, Conventional, FHA, VA Loan
Listing Terms Cash, Conventional, FHA, VA Loan
Read Less
Want to know what your home might be worth? Contact us for a FREE valuation!

Our team is ready to help you sell your home for the highest possible price ASAP
Bought with KELLER WILLIAMS REALTY ATLANTIC PARTNERS SOUTHSIDE





