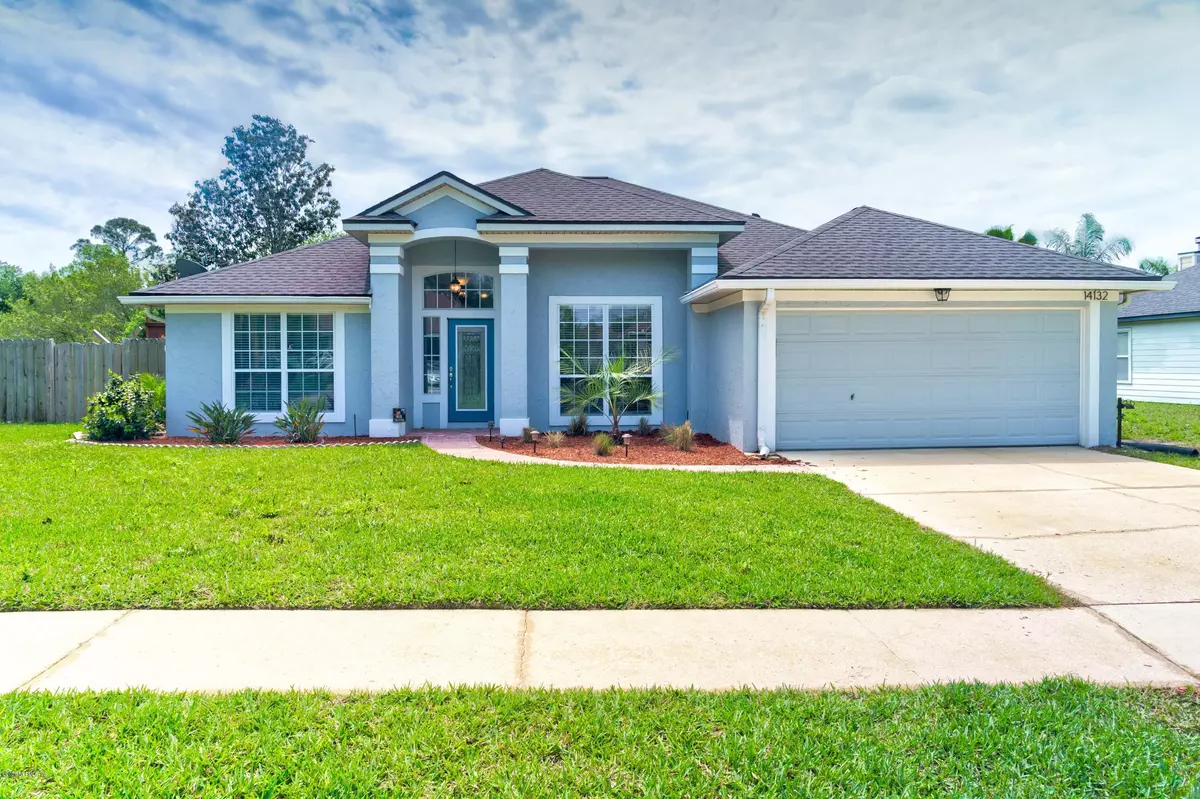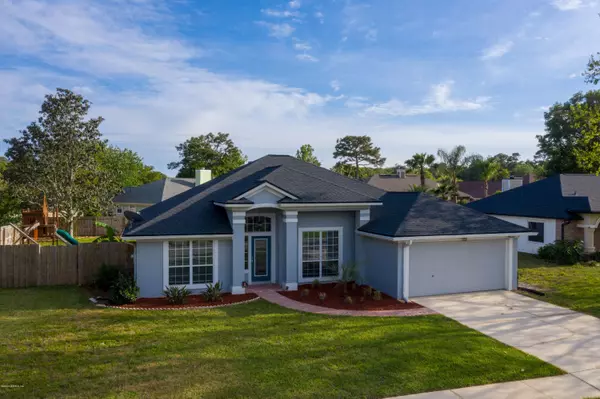$351,000
$350,000
0.3%For more information regarding the value of a property, please contact us for a free consultation.
14132 WAVERLY FALLS LN Jacksonville, FL 32224
4 Beds
2 Baths
2,186 SqFt
Key Details
Sold Price $351,000
Property Type Single Family Home
Sub Type Single Family Residence
Listing Status Sold
Purchase Type For Sale
Square Footage 2,186 sqft
Price per Sqft $160
Subdivision Villages Of Pablo
MLS Listing ID 1046029
Sold Date 06/25/20
Style Traditional
Bedrooms 4
Full Baths 2
HOA Fees $29/ann
HOA Y/N Yes
Originating Board realMLS (Northeast Florida Multiple Listing Service)
Year Built 1993
Property Description
Fantastic home in the Villages of Pablo. 4 Bedroom 2 Bath home has a split floorplan with over 2,100 sq ft. The covered back porch overlooks a huge yard perfect for whatever activities you want to do during quarantines or your regular life. Open and airy floor plan for entertaining and flows beautifully into the back porch. Fully equipped kitchen w/breakfast area. Kitchen updated with stainless steel appliances. Large walk in pantry. Separate dining room. Spacious family room/office. Hard wood floors in living, dining room and study.
Location
State FL
County Duval
Community Villages Of Pablo
Area 025-Intracoastal West-North Of Beach Blvd
Direction Beach Blvd , North on San Pablo Road, left on Crystal Cove to Canyon Falls, right on Canyon Falls then right on Waverly Falls. House will be on your left
Interior
Interior Features Breakfast Bar, Entrance Foyer, Pantry, Primary Bathroom -Tub with Separate Shower, Primary Downstairs, Split Bedrooms, Vaulted Ceiling(s), Walk-In Closet(s)
Heating Central
Cooling Central Air
Flooring Tile, Wood
Fireplaces Number 1
Fireplace Yes
Exterior
Parking Features Attached, Garage
Garage Spaces 2.0
Fence Back Yard
Pool Community, None
Roof Type Shingle
Porch Covered, Patio
Total Parking Spaces 2
Private Pool No
Building
Sewer Public Sewer
Water Public
Architectural Style Traditional
Structure Type Frame,Stucco
New Construction No
Schools
Elementary Schools Alimacani
Middle Schools Duncan Fletcher
High Schools Duncan Fletcher
Others
Tax ID 1652794475
Acceptable Financing Cash, Conventional, FHA
Listing Terms Cash, Conventional, FHA
Read Less
Want to know what your home might be worth? Contact us for a FREE valuation!

Our team is ready to help you sell your home for the highest possible price ASAP
Bought with KELLER WILLIAMS REALTY ATLANTIC PARTNERS





