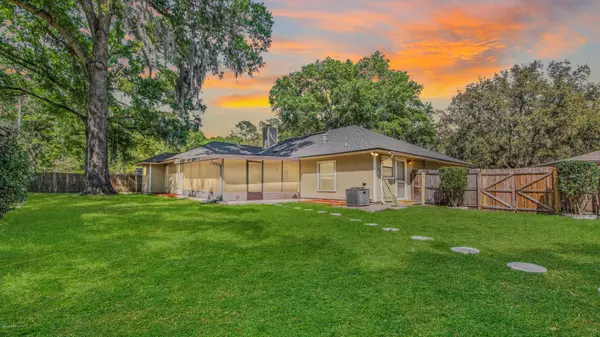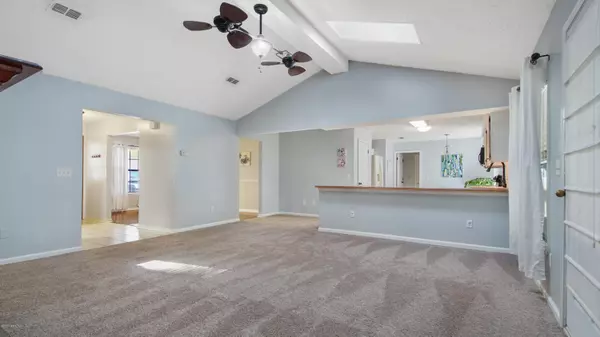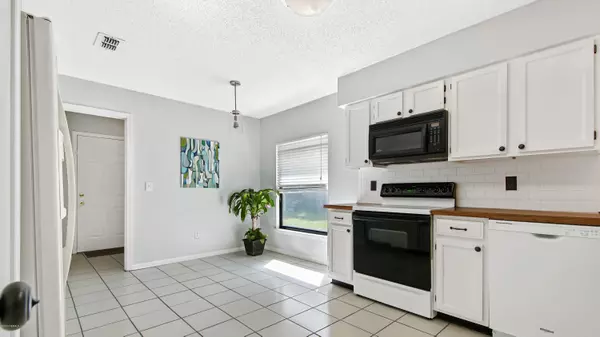$230,000
$230,000
For more information regarding the value of a property, please contact us for a free consultation.
926 BIRCHFIELD CT Jacksonville, FL 32221
4 Beds
2 Baths
1,983 SqFt
Key Details
Sold Price $230,000
Property Type Single Family Home
Sub Type Single Family Residence
Listing Status Sold
Purchase Type For Sale
Square Footage 1,983 sqft
Price per Sqft $115
Subdivision Brookshire
MLS Listing ID 1046410
Sold Date 06/09/20
Style Ranch
Bedrooms 4
Full Baths 2
HOA Fees $9/ann
HOA Y/N Yes
Originating Board realMLS (Northeast Florida Multiple Listing Service)
Year Built 1991
Property Description
Move in ready! A fantastic ranch style home with a great split floorplan layout. Roof only 2 years old! Through the front door you have a formal dining room to your left and one bedroom to your right, that would also make a great office or flex room, both with updated flooring. The living room and all bedrooms have BRAND NEW carpet throughout. The cathedral ceilings with skylights in the living room bring in a ton of natural light and make the open layout into the kitchen feel nice and airy. The master bedroom has a huge walk in closet and not only a shower but also a garden tub and 2 separate vanities. So much storage! Out back you have a screened in extended porch, perfect for entertaining! To top it off, a fully fenced in yard and shed for all of your outdoor needs.
Location
State FL
County Duval
Community Brookshire
Area 062-Crystal Springs/Country Creek Area
Direction From I-10 West to South on Chaffee Road, to left on Crystal Springs, to right on Blair Road to left into Brookshire subdivision (Birchfield Drive), right on Birchfield Court.
Interior
Interior Features Breakfast Bar, Pantry, Primary Bathroom -Tub with Separate Shower, Skylight(s), Split Bedrooms, Vaulted Ceiling(s), Walk-In Closet(s)
Heating Central, Electric
Cooling Central Air, Electric
Flooring Carpet, Tile
Fireplaces Number 1
Fireplace Yes
Exterior
Parking Features Attached, Garage
Garage Spaces 2.0
Fence Back Yard, Wood
Pool None
Roof Type Shingle
Porch Porch, Screened
Total Parking Spaces 2
Private Pool No
Building
Sewer Public Sewer
Water Public
Architectural Style Ranch
Structure Type Frame,Wood Siding
New Construction No
Others
Tax ID 0088911335
Acceptable Financing Cash, Conventional, FHA, VA Loan
Listing Terms Cash, Conventional, FHA, VA Loan
Read Less
Want to know what your home might be worth? Contact us for a FREE valuation!

Our team is ready to help you sell your home for the highest possible price ASAP
Bought with COLDWELL BANKER VANGUARD REALTY





