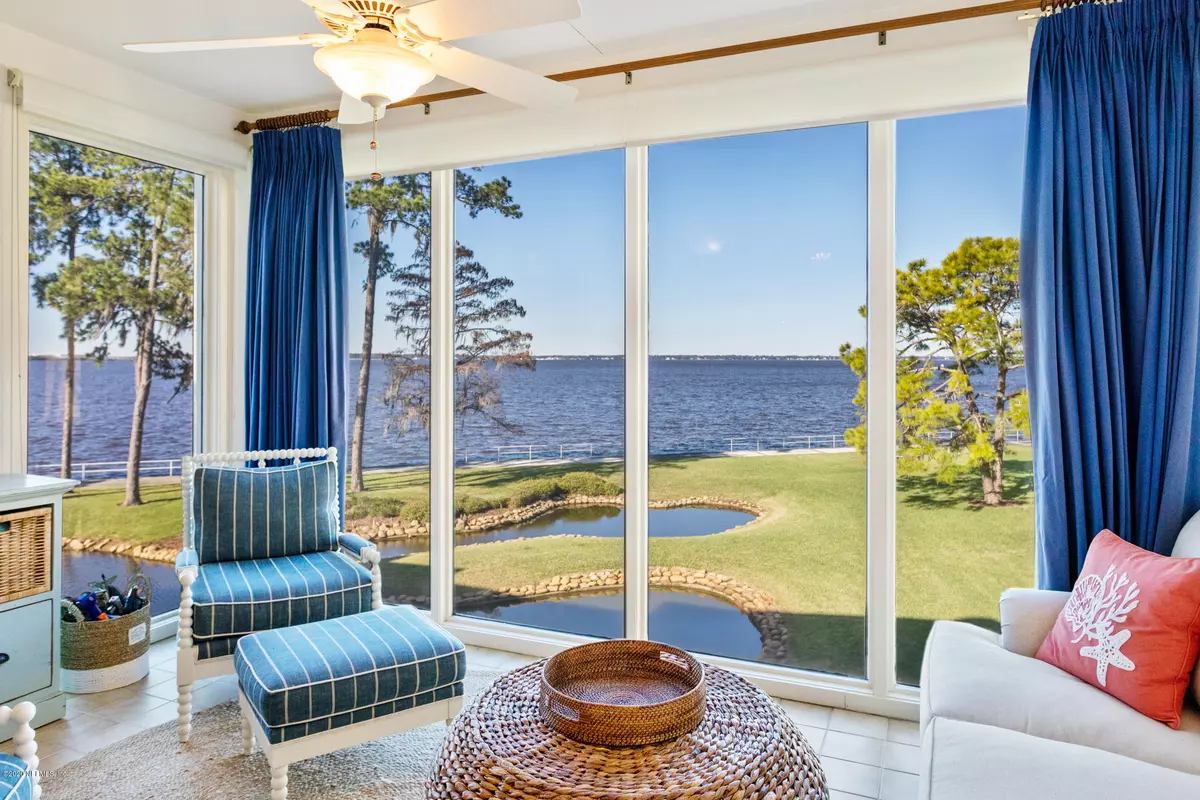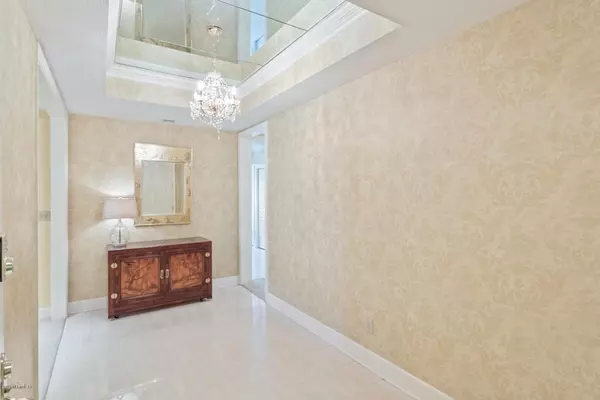$625,000
$675,000
7.4%For more information regarding the value of a property, please contact us for a free consultation.
6740 EPPING FOREST WAY N #112 Jacksonville, FL 32217
3 Beds
3 Baths
2,495 SqFt
Key Details
Sold Price $625,000
Property Type Condo
Sub Type Condominium
Listing Status Sold
Purchase Type For Sale
Square Footage 2,495 sqft
Price per Sqft $250
Subdivision Epping Forest
MLS Listing ID 1034438
Sold Date 06/09/20
Style Flat,Traditional
Bedrooms 3
Full Baths 3
HOA Fees $257/ann
HOA Y/N Yes
Originating Board realMLS (Northeast Florida Multiple Listing Service)
Year Built 1988
Property Description
Wake up every day and enjoy morning coffee from your sunroom while admiring breathtaking views of the St. Johns River. This corner end-unit offers open & bright spaces plus split bedroom plan. Spacious Master Suite includes separate walk-in closets, his/her vanity,walk-in shower, and garden tub. Guest bedroom with private patio and en-suite bath. Bedroom 3 currently used as office with beautiful built-in desk and bookshelves. Unit comes with 2 building garage spaces and private storage. Plenty of Overflow guest parking .This unit lovingly cared for by original owner. Very established and stable building residency. Roof, exterior of building and interior building sprinkler system all redone in recent years. Newer unit windows.24 Hr Security Gate. Easy walk to Epping Forest amenities
Location
State FL
County Duval
Community Epping Forest
Area 012-San Jose
Direction North on San Jose from Baymeadows, Go past The Bolles School, Left into Epping Forest, right after guard gate, left after tennis courts, Hampstead is middle building. Right Entrance Door to 2nd floor.
Interior
Interior Features Breakfast Nook, Built-in Features, Eat-in Kitchen, Elevator, Entrance Foyer, Pantry, Primary Bathroom -Tub with Separate Shower, Split Bedrooms, Walk-In Closet(s), Wet Bar
Heating Central, Heat Pump
Cooling Central Air
Flooring Carpet, Marble, Tile
Fireplaces Number 1
Fireplace Yes
Laundry Electric Dryer Hookup, Washer Hookup
Exterior
Exterior Feature Balcony
Parking Features Garage, Garage Door Opener, Guest, On Street, Secured, Underground
Garage Spaces 2.0
Pool None
Amenities Available Jogging Path, Laundry
Waterfront Description Navigable Water,Ocean Front,River Front
View River
Roof Type Tile
Total Parking Spaces 2
Private Pool No
Building
Lot Description Wooded
Sewer Public Sewer
Water Public
Architectural Style Flat, Traditional
Structure Type Concrete,Stucco
New Construction No
Schools
Elementary Schools San Jose
High Schools Terry Parker
Others
HOA Name Banning Mgt
HOA Fee Include Insurance,Security,Trash
Tax ID 1501851424
Security Features Fire Sprinkler System,Secured Lobby,Smoke Detector(s)
Acceptable Financing Cash, Conventional
Listing Terms Cash, Conventional
Read Less
Want to know what your home might be worth? Contact us for a FREE valuation!

Our team is ready to help you sell your home for the highest possible price ASAP





