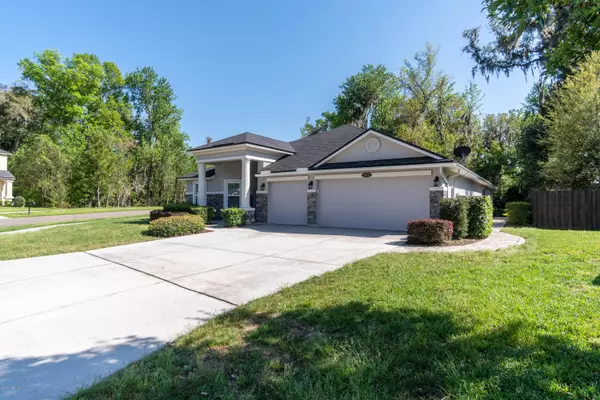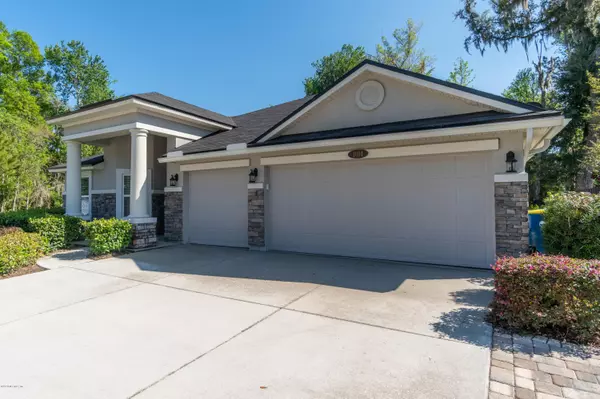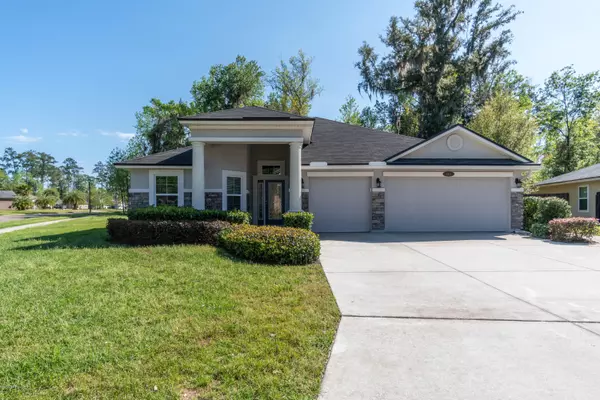$273,000
$279,900
2.5%For more information regarding the value of a property, please contact us for a free consultation.
1014 LITTLE BROOK CT Jacksonville, FL 32218
4 Beds
3 Baths
2,365 SqFt
Key Details
Sold Price $273,000
Property Type Single Family Home
Sub Type Single Family Residence
Listing Status Sold
Purchase Type For Sale
Square Footage 2,365 sqft
Price per Sqft $115
Subdivision Bainebridge Estates
MLS Listing ID 1044418
Sold Date 05/04/20
Style Traditional
Bedrooms 4
Full Baths 3
HOA Fees $4/ann
HOA Y/N Yes
Originating Board realMLS (Northeast Florida Multiple Listing Service)
Year Built 2015
Property Description
Beautiful, 5yr new, 4 Bedroom & 3 Full Bath, DR Horton home has been meticulously maintained & has all the upgrades. 3-car Garage with Over sized Driveway. Inside has Crown Molding throughout living area, Deluxe upgraded Kitchen, appliances, & cabinetry. Gorgeous hard wood floors in Living and Dining. Ceramic Tile in a all wet areas. Carpet in Bedrooms. Granite counters in Kitchen. Also Baths have elevated Counters. Split Bedrooms with huge Open Floor Plan. 4th Bedroom with full bath could easily be an In-Law Suite or Luxurious Guest Suite. This home shows like a Model & is spotless clean!! It's a must see!
Location
State FL
County Duval
Community Bainebridge Estates
Area 091-Garden City/Airport
Direction I95 North, exit on Pecan Park Road, and turn Left. Subdivision on Right. Enter on Bainebridge Dr and turn Left on 3nd left (Little Brook). Home is on Left corner lot.
Interior
Interior Features Breakfast Bar, Eat-in Kitchen, Entrance Foyer, Pantry, Primary Bathroom -Tub with Separate Shower, Split Bedrooms, Vaulted Ceiling(s), Walk-In Closet(s)
Heating Central, Electric, Heat Pump
Cooling Central Air, Electric
Flooring Carpet, Tile, Wood
Furnishings Unfurnished
Laundry Electric Dryer Hookup, Washer Hookup
Exterior
Parking Features Additional Parking, Attached, Garage, Garage Door Opener
Garage Spaces 3.0
Pool Community, In Ground, None
Utilities Available Cable Available, Other
Amenities Available Basketball Court, Clubhouse, Fitness Center, Tennis Court(s)
Roof Type Shingle
Accessibility Accessible Common Area
Porch Covered, Deck, Front Porch, Glass Enclosed, Patio, Porch, Screened
Total Parking Spaces 3
Private Pool No
Building
Lot Description Corner Lot
Sewer Public Sewer
Water Public
Architectural Style Traditional
Structure Type Fiber Cement,Frame,Stucco
New Construction No
Others
HOA Name BAINEBRIDGE ESTS HOA
Tax ID 1083611230
Security Features Smoke Detector(s)
Acceptable Financing Cash, Conventional, FHA, VA Loan
Listing Terms Cash, Conventional, FHA, VA Loan
Read Less
Want to know what your home might be worth? Contact us for a FREE valuation!

Our team is ready to help you sell your home for the highest possible price ASAP
Bought with GAILEY ENTERPRISES REAL ESTATE





