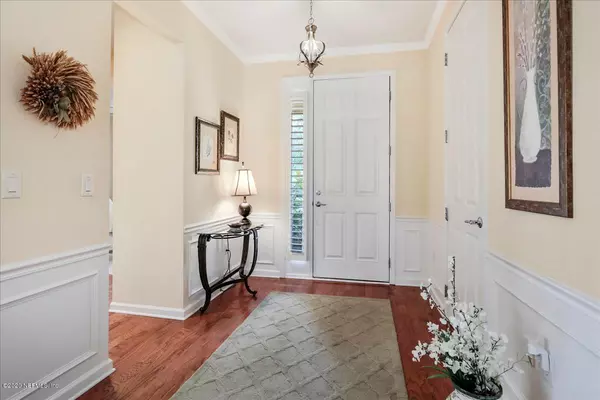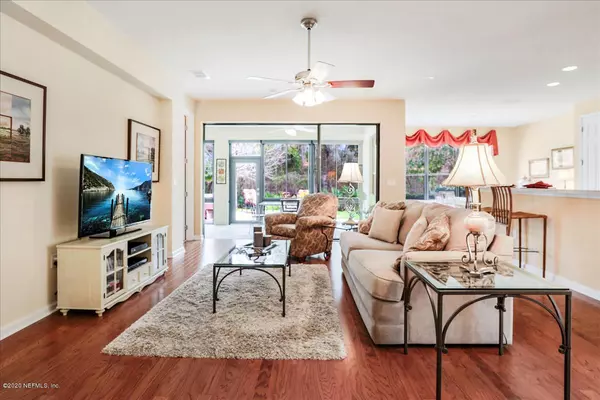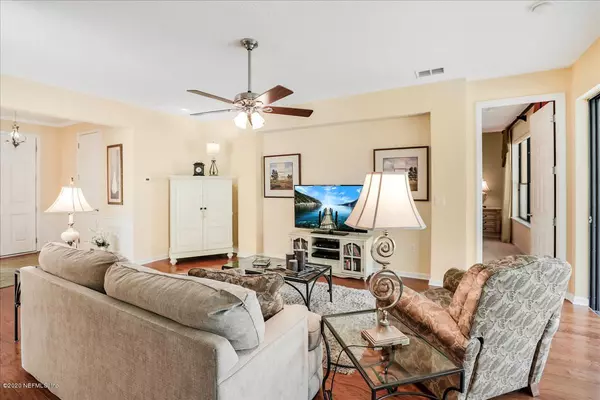$357,000
$364,900
2.2%For more information regarding the value of a property, please contact us for a free consultation.
154 STROLLING TRL Ponte Vedra, FL 32081
2 Beds
2 Baths
1,886 SqFt
Key Details
Sold Price $357,000
Property Type Single Family Home
Sub Type Single Family Residence
Listing Status Sold
Purchase Type For Sale
Square Footage 1,886 sqft
Price per Sqft $189
Subdivision Del Webb Ponte Vedra
MLS Listing ID 1039149
Sold Date 06/05/20
Style Ranch
Bedrooms 2
Full Baths 2
HOA Fees $182/mo
HOA Y/N Yes
Originating Board realMLS (Northeast Florida Multiple Listing Service)
Year Built 2008
Property Description
Brand new heating and cooling system (2/2020) in this 2 bed/2 bath/flex/living and heated/cooled large sun room. Quiet living on a low traffic cul-de-sac in one of Del Webb's quaintest subdivisions, The Trails. One owner meticulously maintained home built in 2008 which offers block construction, hurricane safe room and on a beautiful plush preserve lot. Features include fresh paint in 2019, pavered driveway and patio, all appliances stay, oversized dining area, tile/wood/carpet floors, hot tub on large pavered patio area, corian kitchen counter tops, tile backsplash, water softener, upgraded light fixtures, custom window coverings, plantation shutters in guest bedroom, grab bars in master bedroom shower and mature landscaping and trees. Close to the front gate for easy in and out access. access.
Location
State FL
County St. Johns
Community Del Webb Ponte Vedra
Area 272-Nocatee South
Direction Located in Del Webb at Ponte Vedra. Proceed thru gate and take the second left onto Strolling Trail. House is on the right at 154 Strolling Trail.
Interior
Interior Features Breakfast Bar, Entrance Foyer, Pantry, Primary Bathroom - Shower No Tub, Primary Downstairs, Split Bedrooms, Walk-In Closet(s)
Heating Central, Electric, Heat Pump
Cooling Central Air, Electric
Flooring Carpet, Tile, Wood
Furnishings Unfurnished
Exterior
Parking Features Additional Parking, Attached, Garage, Garage Door Opener
Garage Spaces 2.0
Pool Community, None
Utilities Available Cable Connected
Amenities Available Clubhouse, Fitness Center, Jogging Path, Sauna, Spa/Hot Tub, Tennis Court(s)
View Protected Preserve
Roof Type Shingle
Accessibility Accessible Common Area
Porch Front Porch
Total Parking Spaces 2
Private Pool No
Building
Lot Description Cul-De-Sac, Sprinklers In Front, Sprinklers In Rear
Sewer Public Sewer
Water Public
Architectural Style Ranch
Structure Type Block,Stucco
New Construction No
Others
Senior Community Yes
Tax ID 0702420620
Security Features Security System Owned,Smoke Detector(s)
Acceptable Financing Cash, Conventional
Listing Terms Cash, Conventional
Read Less
Want to know what your home might be worth? Contact us for a FREE valuation!

Our team is ready to help you sell your home for the highest possible price ASAP
Bought with RE/MAX UNLIMITED





