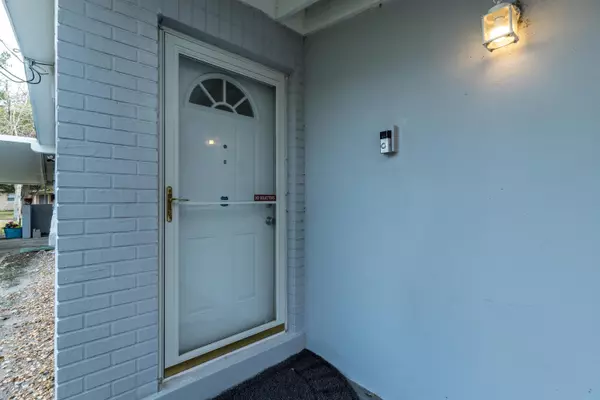$170,000
$173,000
1.7%For more information regarding the value of a property, please contact us for a free consultation.
8058 NAPO DR Jacksonville, FL 32217
3 Beds
2 Baths
1,398 SqFt
Key Details
Sold Price $170,000
Property Type Single Family Home
Sub Type Single Family Residence
Listing Status Sold
Purchase Type For Sale
Square Footage 1,398 sqft
Price per Sqft $121
Subdivision San Jose Manor
MLS Listing ID 1035797
Sold Date 05/06/20
Style Ranch
Bedrooms 3
Full Baths 2
HOA Y/N No
Originating Board realMLS (Northeast Florida Multiple Listing Service)
Year Built 1961
Lot Dimensions 95x120
Property Description
My seller is Motivated! Located in desirable San Jose Manor. My seller has already done all the heavy lifting for you! My updates include roof (2014), HVAC (2016), updated electric panel (2013), main sewer line (2010) and much more. My windows & doors are all new (2014). I have upgraded vinyl plank flooring throughout. LeafFilter gutter guards installed 2016 for maintenance free gutter cleaning. French drains funnel water from gutter downspouts out to street. Enjoy a screened in patio for your morning coffee or evening relaxation. I sit on a huge 1/4 acre, corner lot. Vinyl/resin 10x8 lockable shed on concrete pad for storing lawn equipment. Whole house Generac generator kicks in automatically w/power outage. My retro, vintage baths are original & in fantastic condition. NO HOA!
Location
State FL
County Duval
Community San Jose Manor
Area 012-San Jose
Direction From Baymeadows go north on Old Kings Road to left at Naranja. Home on corner of Naranja and Napo.
Rooms
Other Rooms Shed(s)
Interior
Interior Features Primary Bathroom - Shower No Tub, Skylight(s)
Heating Central, Electric, Heat Pump, Other
Cooling Central Air, Electric
Flooring Tile, Vinyl
Laundry Electric Dryer Hookup, In Carport, In Garage, Washer Hookup
Exterior
Parking Features Additional Parking
Carport Spaces 2
Fence Back Yard, Vinyl
Pool None
Utilities Available Cable Available
Roof Type Shingle
Porch Patio, Porch, Screened
Private Pool No
Building
Lot Description Corner Lot
Sewer Public Sewer
Water Public
Architectural Style Ranch
Structure Type Concrete
New Construction No
Schools
Elementary Schools Kings Trail
Middle Schools Alfred Dupont
High Schools Atlantic Coast
Others
Tax ID 1521030000
Security Features Smoke Detector(s)
Acceptable Financing Cash, Conventional, FHA, VA Loan
Listing Terms Cash, Conventional, FHA, VA Loan
Read Less
Want to know what your home might be worth? Contact us for a FREE valuation!

Our team is ready to help you sell your home for the highest possible price ASAP
Bought with FLORIDA HOMES REALTY & MTG LLC





