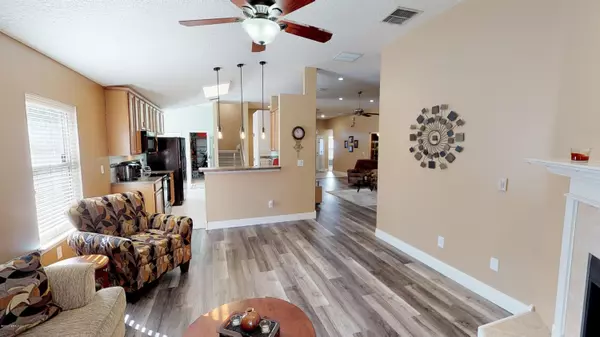$256,000
$255,000
0.4%For more information regarding the value of a property, please contact us for a free consultation.
1387 SAMANTHA CIR E Jacksonville, FL 32218
5 Beds
3 Baths
2,027 SqFt
Key Details
Sold Price $256,000
Property Type Single Family Home
Sub Type Single Family Residence
Listing Status Sold
Purchase Type For Sale
Square Footage 2,027 sqft
Price per Sqft $126
Subdivision Shirley Oaks
MLS Listing ID 1036100
Sold Date 05/04/20
Bedrooms 5
Full Baths 3
HOA Fees $24/ann
HOA Y/N Yes
Originating Board realMLS (Northeast Florida Multiple Listing Service)
Year Built 2005
Property Description
Located in the well-established Shirley Oaks neighborhood, with an easy commute to both downtown JAX & airport. This beautiful home redefines move in ready. Pride of ownership is evident everywhere with many recent custom touches. Upgrades include Smart Home Technology (lights, HVAC, camera, doorbell, receptacles & flush wall mounted speakers; all of which convey). New carpet & tile floors, gourmet kitchen appliances, completely renovated guest & master bathrooms, 10 foot ceilings. Upstairs you'll find the fifth bedroom with a huge closet & full bath. A second air handler HVAC system for upstairs provides energy efficiency. All mechanicals are in excellent condition. Back yard features a private raised deck with a preserve view. Includes one year home warranty. This home shows beautifully! beautifully!
Location
State FL
County Duval
Community Shirley Oaks
Area 092-Oceanway/Pecan Park
Direction Take New Berlin Road and turn onto Richfield Blvd. Turn left on Samantha Circle and follow to property.
Interior
Interior Features Breakfast Nook, Pantry, Walk-In Closet(s)
Heating Central
Cooling Central Air
Flooring Carpet, Vinyl, Wood
Fireplaces Number 1
Fireplaces Type Gas
Fireplace Yes
Exterior
Parking Features Attached, Garage
Garage Spaces 2.0
Pool None
Roof Type Shingle
Porch Covered, Patio
Total Parking Spaces 2
Private Pool No
Building
Lot Description Wooded
Sewer Public Sewer
Water Public
Structure Type Frame,Stucco
New Construction No
Schools
Elementary Schools Louis Sheffield
Middle Schools Oceanway
High Schools First Coast
Others
Tax ID 1069395990
Security Features Security System Owned,Smoke Detector(s)
Acceptable Financing Cash, Conventional, FHA, VA Loan
Listing Terms Cash, Conventional, FHA, VA Loan
Read Less
Want to know what your home might be worth? Contact us for a FREE valuation!

Our team is ready to help you sell your home for the highest possible price ASAP
Bought with ERA DAVIS & LINN





