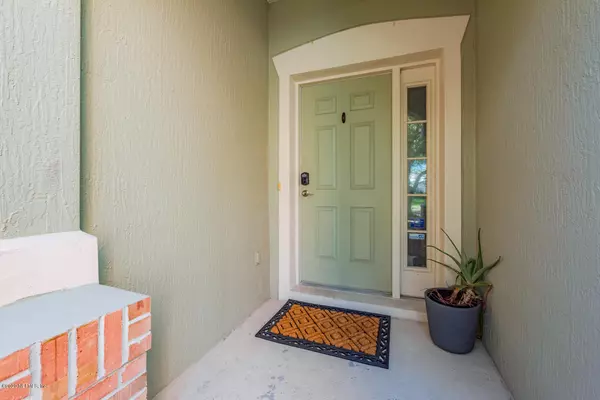$201,000
$205,000
2.0%For more information regarding the value of a property, please contact us for a free consultation.
7470 SCARLET IBIS LN Jacksonville, FL 32256
2 Beds
3 Baths
1,562 SqFt
Key Details
Sold Price $201,000
Property Type Townhouse
Sub Type Townhouse
Listing Status Sold
Purchase Type For Sale
Square Footage 1,562 sqft
Price per Sqft $128
Subdivision Brightwater
MLS Listing ID 1033952
Sold Date 02/20/20
Bedrooms 2
Full Baths 2
Half Baths 1
HOA Fees $190/mo
HOA Y/N Yes
Originating Board realMLS (Northeast Florida Multiple Listing Service)
Year Built 2003
Property Description
MULTIPLE OFFERS - FINAL AND BEST IN WRITING NLT 12 (NOON) SUNDAY 1/26/2020. Looking for low maintenance lifestyle; live near St Johns Town Center yet easy access to 295 & JTB...well this one checks those boxes! It is a 2 bedroom AND has a loft w/closet - great for flex room! Screened porch has wooded view so great for relaxing & have morning coffee before work. Kitchen is fully equipped & open to living and dining areas. Laundry is upstairs for convenience; one yr home warranty included $560 2-10; roof replaced within past 2 yrs; attached one car garage & guest parking across the street; termite coverage, security gate & lawn maintenance included with monthly fee. Centrally located to shopping, dining, interstates, JIA, IKEA, Beaches & NS Mayport!
Location
State FL
County Duval
Community Brightwater
Area 024-Baymeadows/Deerwood
Direction From 295S, exit Gate Pkwy to the right; t/l on Burnt Mill Rd.; t/r into Brightwater community thru gate; t/l on Scarlet Ibis Ln; home will be on left.
Interior
Interior Features Eat-in Kitchen, Entrance Foyer, Pantry, Walk-In Closet(s)
Heating Central, Electric, Heat Pump
Cooling Central Air, Electric
Flooring Carpet, Laminate, Tile
Furnishings Unfurnished
Exterior
Parking Features Attached, Garage, Garage Door Opener
Garage Spaces 1.0
Pool Community, In Ground
Amenities Available Clubhouse, Fitness Center, Management - Full Time
Roof Type Shingle
Porch Porch, Screened
Total Parking Spaces 1
Private Pool No
Building
Sewer Public Sewer
Water Public
Structure Type Brick Veneer,Concrete,Stucco
New Construction No
Schools
Elementary Schools Twin Lakes Academy
Middle Schools Twin Lakes Academy
High Schools Atlantic Coast
Others
HOA Name Vesta Property Svcs
HOA Fee Include Maintenance Grounds
Tax ID 1677411960
Security Features Security System Owned,Smoke Detector(s)
Acceptable Financing Cash, Conventional, FHA, VA Loan
Listing Terms Cash, Conventional, FHA, VA Loan
Read Less
Want to know what your home might be worth? Contact us for a FREE valuation!

Our team is ready to help you sell your home for the highest possible price ASAP
Bought with WATSON REALTY CORP





