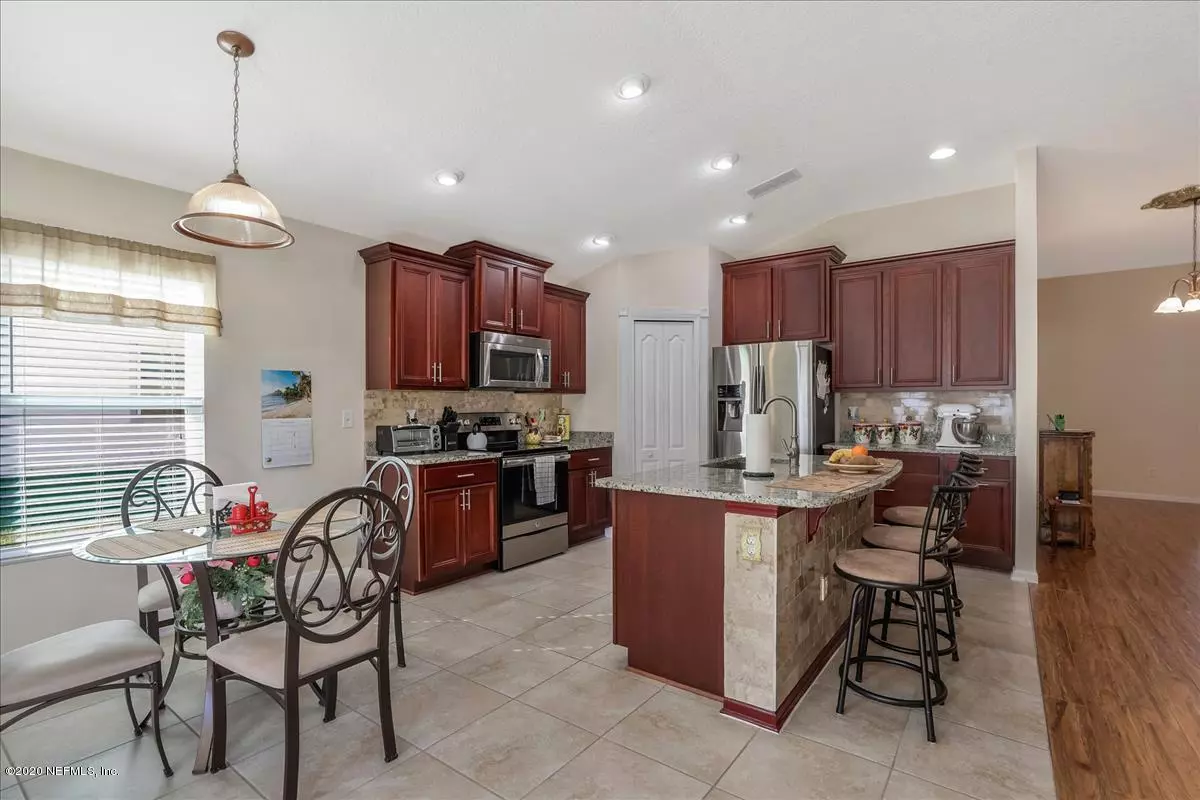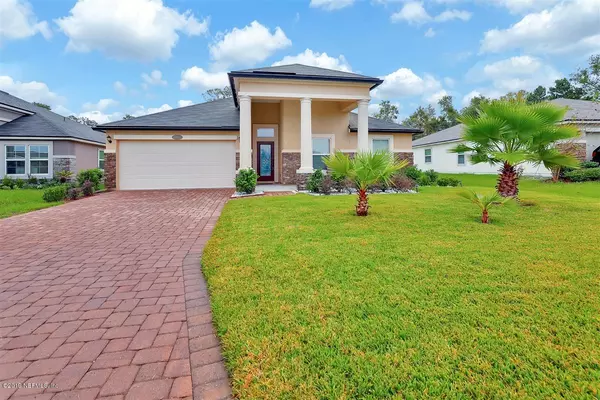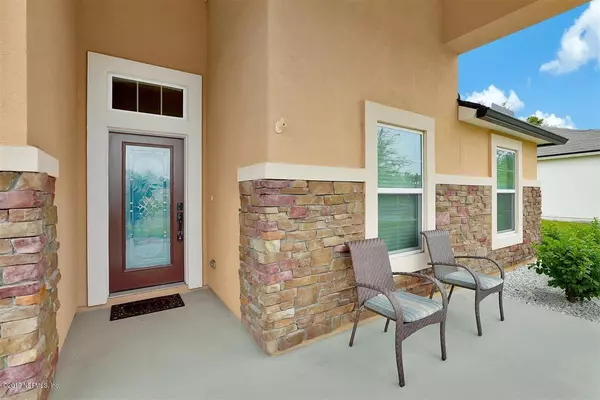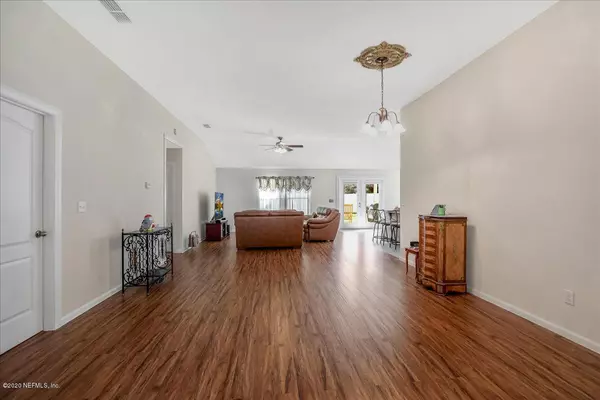$225,000
$227,500
1.1%For more information regarding the value of a property, please contact us for a free consultation.
15647 MASON LAKES DR Jacksonville, FL 32218
3 Beds
2 Baths
1,844 SqFt
Key Details
Sold Price $225,000
Property Type Single Family Home
Sub Type Single Family Residence
Listing Status Sold
Purchase Type For Sale
Square Footage 1,844 sqft
Price per Sqft $122
Subdivision Bainebridge Estates
MLS Listing ID 1025852
Sold Date 02/10/20
Style Contemporary
Bedrooms 3
Full Baths 2
HOA Fees $7/ann
HOA Y/N Yes
Year Built 2016
Property Description
Motivated sellers just replaced flooring in the main areas! You will love the open living, dining, kitchen area. The energy efficient windows and French doors leading to the patio, emit generous amounts of light into the rooms, eliminating the need to use the LED energy efficient lights, during the day. This original owner upgraded the cabinetry and installed gleaming granite counter tops and a modern rectangular sink, which becomes command central, with all the activity in your view. This home is perfect for entertaining, with plenty of room to create small conversation areas. Need a living space for that special family member? The second bedroom is extra large with plenty of room for a full-size bed and sitting area, with second bath next to it. Leave your vacuum cleaner behind, because there is no carpet left in this home, making cleaning floors is a breeze. Both bathrooms have sleek Portofino quartz counter tops.
The closets are generous size and there's extra storage space in the attic. This truly is a place to call home!
Location
State FL
County Duval
Community Bainebridge Estates
Area 091-Garden City/Airport
Direction From I-95 and 295 go north to Pecan Park Rd.Exit left 1 mile to Bainebridge Estates on right. Turn right on Bains Lake Dr and left on Mason Lakes Dr.
Interior
Interior Features Eat-in Kitchen, Pantry, Primary Bathroom - Shower No Tub, Vaulted Ceiling(s), Walk-In Closet(s)
Heating Central, Electric, Heat Pump
Cooling Central Air, Electric
Flooring Laminate, Marble, Tile
Fireplaces Type Other
Fireplace Yes
Laundry Electric Dryer Hookup, Washer Hookup
Exterior
Garage Spaces 2.0
Fence Vinyl
Pool Community, None
Amenities Available Basketball Court, Children's Pool, Fitness Center
Waterfront Description Pond
Roof Type Shingle
Porch Covered, Patio
Total Parking Spaces 2
Private Pool No
Building
Sewer Public Sewer
Water Public
Architectural Style Contemporary
Structure Type Fiber Cement,Frame,Stucco
New Construction No
Others
Tax ID 1083610605
Security Features Smoke Detector(s)
Acceptable Financing Cash, Conventional, FHA, VA Loan
Listing Terms Cash, Conventional, FHA, VA Loan
Read Less
Want to know what your home might be worth? Contact us for a FREE valuation!

Our team is ready to help you sell your home for the highest possible price ASAP
Bought with UNITED REAL ESTATE GALLERY





