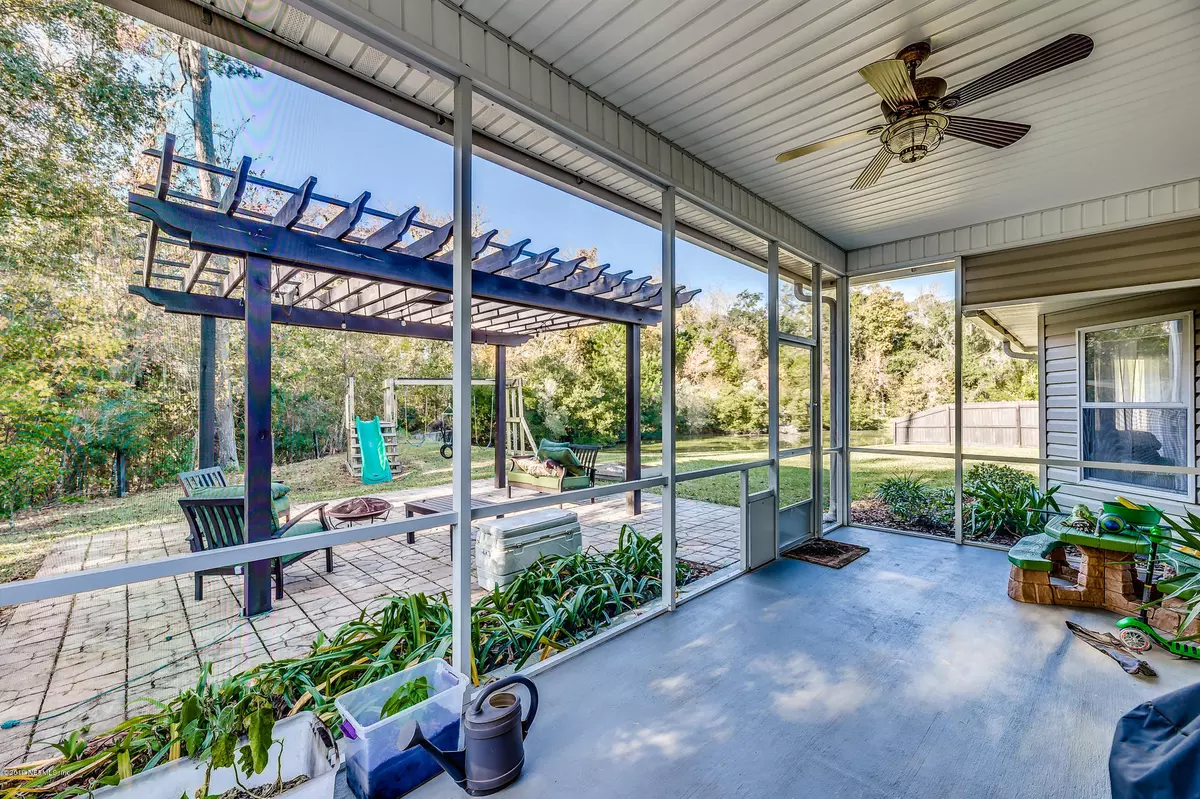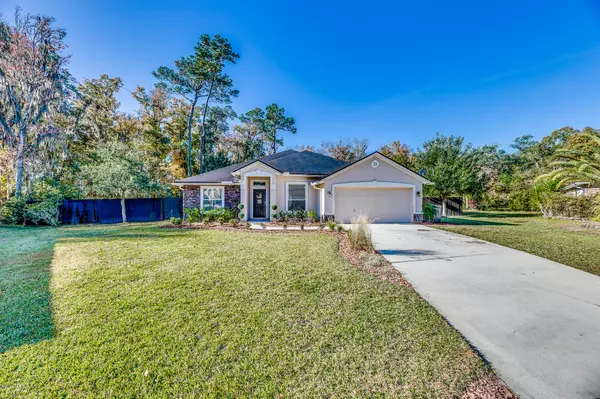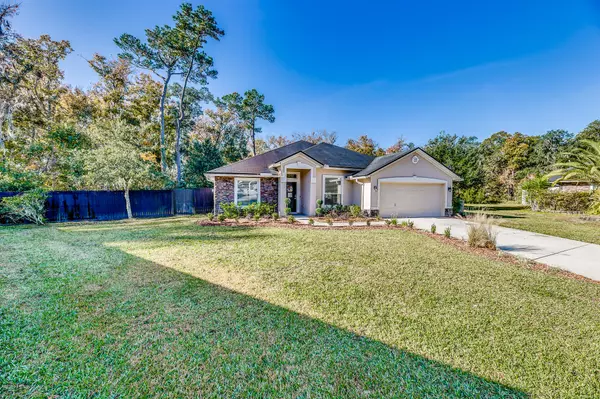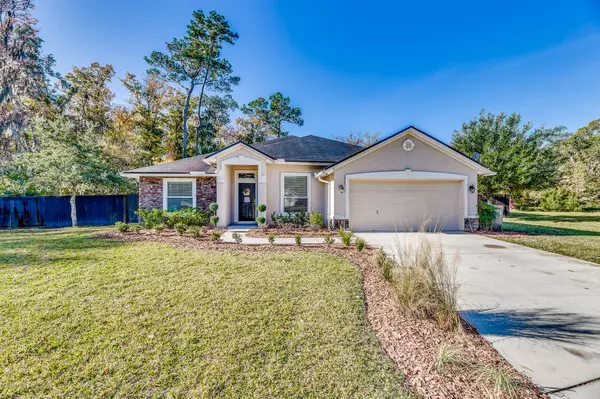$245,000
$245,000
For more information regarding the value of a property, please contact us for a free consultation.
1038 LITTLE BROOK CT Jacksonville, FL 32218
3 Beds
2 Baths
1,976 SqFt
Key Details
Sold Price $245,000
Property Type Single Family Home
Sub Type Single Family Residence
Listing Status Sold
Purchase Type For Sale
Square Footage 1,976 sqft
Price per Sqft $123
Subdivision Bainebridge Estates
MLS Listing ID 1029020
Sold Date 01/29/20
Style Traditional
Bedrooms 3
Full Baths 2
HOA Fees $4/ann
HOA Y/N Yes
Originating Board realMLS (Northeast Florida Multiple Listing Service)
Year Built 2008
Property Description
Take a look at that outdoor patio and view. This is arguably one of the best lots in the neighborhood. This home satisfies your want to live in a community with a nice community center but then you get that Northside country feel in the back where it's like you are all alone. A whole acre of land, with a water view, in a subdivision is almost unheard of! Now the inside. This home is already smart wired. You can be sitting on the couch and tell Google to turn lights on & off. Or be out & about and controlling it from an app. There's plenty of room to entertain guests and host family dinners in the formal dining room. Working from home is no issue here with a space separate from the bedrooms that can be used for an office. And then you get lunch breaks on that back patio. What's not to love! love!
Location
State FL
County Duval
Community Bainebridge Estates
Area 091-Garden City/Airport
Direction From I95 N take Exit 366 to Pecan Park Rd, take a Left on Pecan Park Rd, Turn right onto Bainebridge Dr, Turn left on Little Brook Ct.
Interior
Interior Features Breakfast Bar, Eat-in Kitchen, Kitchen Island, Primary Bathroom -Tub with Separate Shower, Primary Downstairs, Split Bedrooms, Vaulted Ceiling(s), Walk-In Closet(s)
Heating Central
Cooling Central Air
Flooring Laminate
Fireplaces Type Other
Fireplace Yes
Exterior
Parking Features Additional Parking, Attached, Garage, Garage Door Opener
Garage Spaces 2.0
Fence Back Yard
Pool Community
Amenities Available Basketball Court, Children's Pool, Clubhouse, Playground
Waterfront Description Creek,Lake Front,Pond
View Water
Roof Type Shingle
Porch Patio, Porch, Screened
Total Parking Spaces 2
Private Pool No
Building
Lot Description Cul-De-Sac, Wooded
Sewer Public Sewer
Water Public
Architectural Style Traditional
Structure Type Stucco,Vinyl Siding
New Construction No
Others
HOA Name Bainebridge HOA
Tax ID 1083611245
Acceptable Financing Cash, Conventional, FHA, VA Loan
Listing Terms Cash, Conventional, FHA, VA Loan
Read Less
Want to know what your home might be worth? Contact us for a FREE valuation!

Our team is ready to help you sell your home for the highest possible price ASAP
Bought with KELLER WILLIAMS JACKSONVILLE





