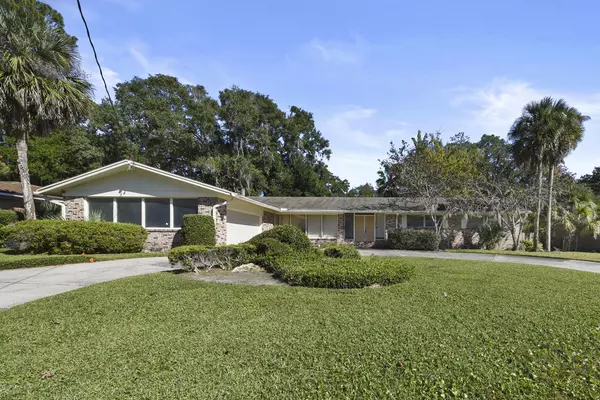$285,000
$300,000
5.0%For more information regarding the value of a property, please contact us for a free consultation.
6849 LA LOMA DR Jacksonville, FL 32217
4 Beds
3 Baths
3,228 SqFt
Key Details
Sold Price $285,000
Property Type Single Family Home
Sub Type Single Family Residence
Listing Status Sold
Purchase Type For Sale
Square Footage 3,228 sqft
Price per Sqft $88
Subdivision San Jose Forest
MLS Listing ID 1026363
Sold Date 02/12/20
Style Ranch
Bedrooms 4
Full Baths 3
HOA Y/N No
Originating Board realMLS (Northeast Florida Multiple Listing Service)
Year Built 1962
Lot Dimensions 0.27 acres
Property Description
This spacious all brick ranch home situated on a large lot was lovingly maintained for 56 years by its original owners. This house is in the heart of San Jose Forest, a well-established, centrally located neighborhood. The home has great bones and a lot of potential for someone who is looking for a renovation project or a homeowner who wants to live here and make it a work in progress over time. In addition to a classic layout, there is also a 600 square foot addition on the back which gives so much extra living space. The backyard is private with an irrigation system; there are also plenty of options for parking with an attached 2 car garage and circular driveway. Another bonus is the whole house generator! This house is part of an estate and is being sold ''as is''.
Location
State FL
County Duval
Community San Jose Forest
Area 012-San Jose
Direction From Downtown take I-95 south to north on University Blvd, South on San Jose to Dupont Av. turn Left on Dupont Av. then turn left on La Loma. House will be on Right.
Interior
Interior Features Eat-in Kitchen, Entrance Foyer, Primary Bathroom - Tub with Shower
Heating Central, Electric
Cooling Central Air, Electric
Flooring Carpet, Tile, Wood
Exterior
Parking Features Attached, Circular Driveway, Garage
Garage Spaces 2.0
Pool None
Roof Type Shingle
Total Parking Spaces 2
Private Pool No
Building
Sewer Public Sewer
Water Public
Architectural Style Ranch
New Construction No
Others
Tax ID 1509560000
Security Features Security System Owned
Acceptable Financing Cash, Conventional
Listing Terms Cash, Conventional
Read Less
Want to know what your home might be worth? Contact us for a FREE valuation!

Our team is ready to help you sell your home for the highest possible price ASAP
Bought with KELLER WILLIAMS REALTY ATLANTIC PARTNERS





