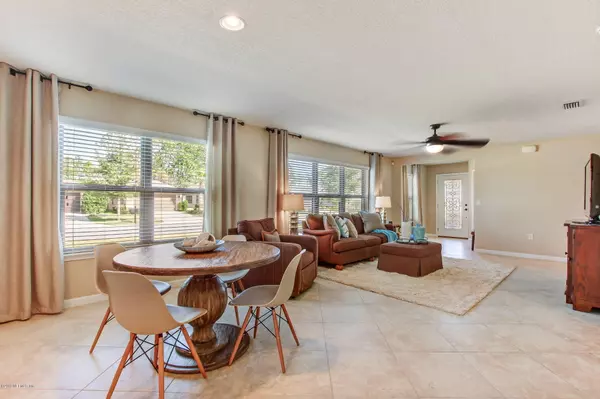$315,000
$315,000
For more information regarding the value of a property, please contact us for a free consultation.
24 HAWKS HARBOR RD Ponte Vedra Beach, FL 32081
3 Beds
2 Baths
1,437 SqFt
Key Details
Sold Price $315,000
Property Type Single Family Home
Sub Type Single Family Residence
Listing Status Sold
Purchase Type For Sale
Square Footage 1,437 sqft
Price per Sqft $219
Subdivision Riverwood By Del Webb
MLS Listing ID 1026760
Sold Date 12/31/19
Style Traditional
Bedrooms 3
Full Baths 2
HOA Fees $182/mo
HOA Y/N Yes
Originating Board realMLS (Northeast Florida Multiple Listing Service)
Year Built 2014
Property Description
This STUNNING house is ready for you to make it your home. Located in Del Webb Ponte Vedra, a gated and active adult 55+ Community. It's often referred to as a cruise ship on land. Enjoy spending your time at the indoor and outdoor pools, state of the art fitness center, biking and hiking trails and the tennis and pickleball courts. Only five miles to the beach. Enjoy a short ride to the Nocatee Town Center for groceries, shopping, restaurants and so much more. This meticulously maintained home is move-in ready. Savor your morning coffee on the back patio screened in lanai. This sought after Pine Spring floor plan has porcelain tile throughout the home along with new carpeting in the bedrooms. Resort style living with many activities to keep you busy.
Location
State FL
County St. Johns
Community Riverwood By Del Webb
Area 272-Nocatee South
Direction From US-1, east on Nocatee Pkwy., south on Crosswater Pkwy., left on Del Webb Pkwy., right on River Run, left on Cypress Bay, right on Hawks Harbor. First home on the right.
Interior
Interior Features Breakfast Bar, Eat-in Kitchen, Entrance Foyer, Pantry, Primary Bathroom -Tub with Separate Shower, Split Bedrooms, Walk-In Closet(s)
Heating Central, Heat Pump
Cooling Central Air
Flooring Carpet, Tile
Exterior
Parking Features Attached, Garage, Garage Door Opener
Garage Spaces 2.0
Pool Community, Heated
Amenities Available Clubhouse, Fitness Center, Sauna, Security, Tennis Court(s), Trash
Roof Type Shingle
Porch Patio, Porch, Screened
Total Parking Spaces 2
Private Pool No
Building
Lot Description Corner Lot
Sewer Public Sewer
Water Public
Architectural Style Traditional
Structure Type Frame,Stucco
New Construction No
Others
Senior Community Yes
Tax ID 0722430010
Security Features Smoke Detector(s)
Acceptable Financing Cash, Conventional, FHA, VA Loan
Listing Terms Cash, Conventional, FHA, VA Loan
Read Less
Want to know what your home might be worth? Contact us for a FREE valuation!

Our team is ready to help you sell your home for the highest possible price ASAP
Bought with BETTER HOMES & GARDENS REAL ESTATE LIFESTYLES REALTY





