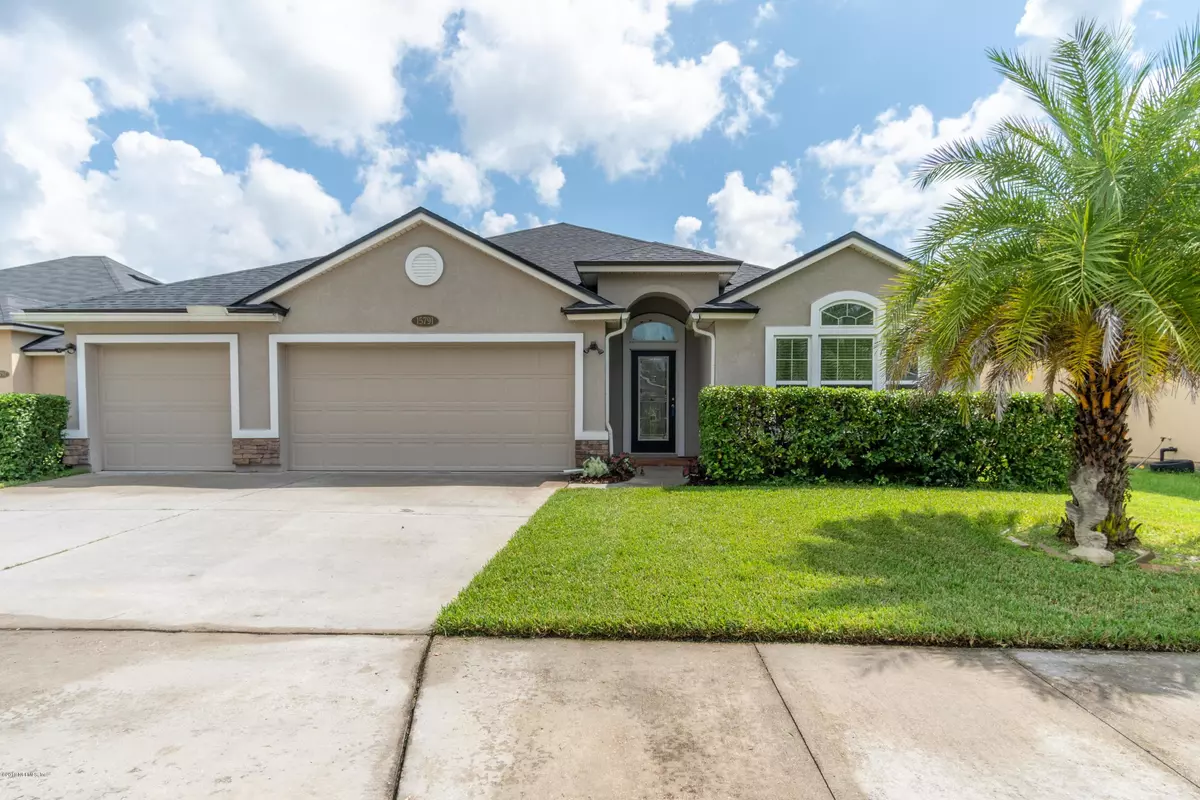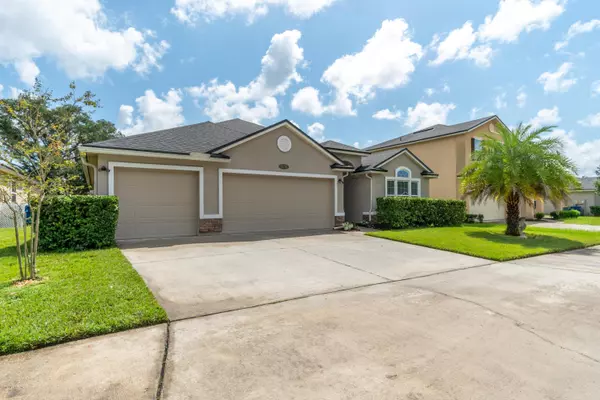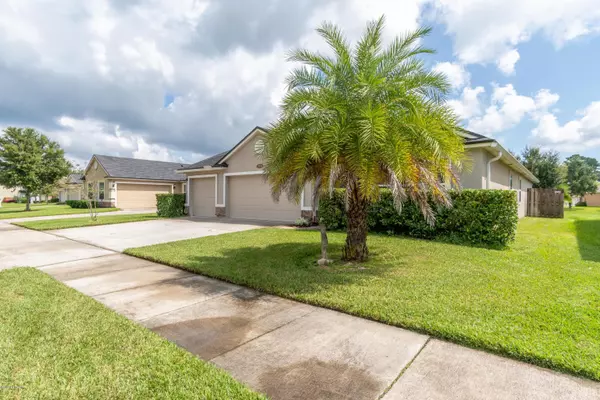$264,900
$264,900
For more information regarding the value of a property, please contact us for a free consultation.
15791 CANOE CREEK DR Jacksonville, FL 32218
4 Beds
3 Baths
2,345 SqFt
Key Details
Sold Price $264,900
Property Type Single Family Home
Sub Type Single Family Residence
Listing Status Sold
Purchase Type For Sale
Square Footage 2,345 sqft
Price per Sqft $112
Subdivision Bainebridge Estates
MLS Listing ID 1014955
Sold Date 12/18/19
Style Traditional
Bedrooms 4
Full Baths 3
HOA Fees $4/ann
HOA Y/N Yes
Originating Board realMLS (Northeast Florida Multiple Listing Service)
Year Built 2013
Lot Dimensions 8092 sq ft
Property Description
This almost new DR Horton home has been well maintained and move-in ready! This 4Bedroom/3Bath Home has Surround Sound inside & speakers on the covered, screened patio going out to a Summer Kitchen to die for! It is set up with Stainless Steel LION Grill,, Stack Stone enclosure & Granite Work Space & Counter for entertaining. The Deluxe Kitchen boasts Double Ovens,GE Profile Stainless Steel Appliances, French Door Refrigerator, & huge, Food Prep Island opening to Family/ Dining Room. There is also a Breakfast Area off Kitchen and a Walk-In Pantry. Inside Laundry Room off Kitchen. This is 1 of the exceptional homes that has a 3-Car Garage! Kitchen & All 3 Baths have Corian counter tops with separate, double Sinks in the Master Bath. The Foyer, All Baths, Laundry have beautiful, 18" Ceramic Tile. All Baths have elevated Corian counter tops. Master Bedroom has Double Tray Ceiling. Deluxe Kitchen has 48", recessed door cabinetry with brushed Stainless Hardware. Recessed Lighting & Pendants over Island. All finished off with brand new, glass tile Back Splash! Roof is only 2 years old! They have added Gutters, Full Irrigation Front & Back, along with many Palms for that Florida Life Style!
Location
State FL
County Duval
Community Bainebridge Estates
Area 091-Garden City/Airport
Direction Take I-95 to exit 366, Pecan Park Rd. Go west to Bainebridge Dr, turn right. Turn left on Bains Lake Dr., then right on Canoe Creek Dr. Home will be on the right.
Rooms
Other Rooms Outdoor Kitchen
Interior
Interior Features Breakfast Bar, Breakfast Nook, Eat-in Kitchen, Entrance Foyer, Kitchen Island, Pantry, Primary Bathroom -Tub with Separate Shower, Primary Downstairs, Split Bedrooms, Vaulted Ceiling(s), Walk-In Closet(s)
Heating Central, Electric, Heat Pump, Other
Cooling Central Air, Electric
Flooring Carpet, Tile
Furnishings Unfurnished
Laundry Electric Dryer Hookup, Washer Hookup
Exterior
Parking Features Attached, Garage
Garage Spaces 3.0
Fence Back Yard, Wood, Wrought Iron
Pool None
Utilities Available Cable Connected, Propane
Amenities Available Basketball Court, Clubhouse, Playground, Tennis Court(s)
Roof Type Shingle
Porch Front Porch, Patio, Porch, Screened
Total Parking Spaces 3
Private Pool No
Building
Lot Description Sprinklers In Front, Sprinklers In Rear
Sewer Public Sewer
Water Public
Architectural Style Traditional
Structure Type Frame,Stucco
New Construction No
Others
HOA Name Bainebridge Estates
Tax ID 1083610865
Security Features Smoke Detector(s)
Acceptable Financing Cash, Conventional, FHA, VA Loan
Listing Terms Cash, Conventional, FHA, VA Loan
Read Less
Want to know what your home might be worth? Contact us for a FREE valuation!

Our team is ready to help you sell your home for the highest possible price ASAP
Bought with CENTURY 21 LIGHTHOUSE REALTY





