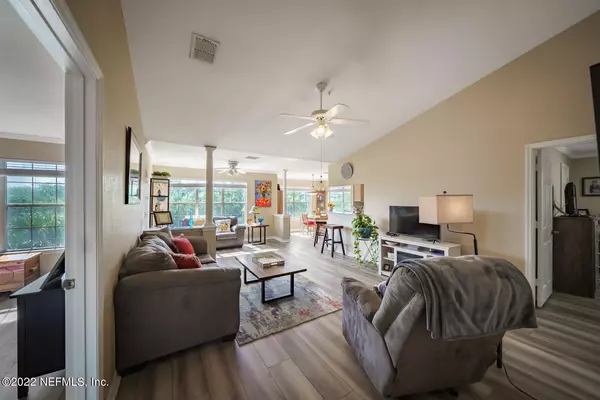$236,700
$226,700
4.4%For more information regarding the value of a property, please contact us for a free consultation.
10961 BURNT MILL RD #938 Jacksonville, FL 32256
2 Baths
1,287 SqFt
Key Details
Sold Price $236,700
Property Type Condo
Sub Type Condominium
Listing Status Sold
Purchase Type For Sale
Square Footage 1,287 sqft
Price per Sqft $183
Subdivision Reserve At James Island Lc
MLS Listing ID 1167532
Sold Date 06/13/22
Full Baths 2
HOA Fees $334/mo
HOA Y/N Yes
Originating Board realMLS (Northeast Florida Multiple Listing Service)
Year Built 2001
Property Description
This very well maintained 2 Bedroom, 2 full Bathroom condo in the highly desirable Reserve at James Island is waiting for you! This unit features brand new vinyl plank flooring throughout & has a split bedroom floorplan, ideal for privacy. The Reserve at James Island has resort style amenities that you will not see anywhere else: a beautiful swimming pool with cabana, clubhouse, outdoor grill & bar area, children's pool, indoor basketball court, fitness center complete with a weight room. The community office has a private conference room & business center. Enjoy 24 hour security with the Security Gate which screens all guests. Conveniently located near I-295 & J. Butler Blvd., getting to downtown or the beaches is easy!. Minutes from the St. Johns Town Ctr, Mayo Clinic and UNF.
Location
State FL
County Duval
Community Reserve At James Island Lc
Area 024-Baymeadows/Deerwood
Direction I-295 to Gate Parkway to Burnt Mill to left into The Reserve at James Island. Take right after entry into development, follow all the way to back unit, Building 900. Take staircase to 3rd floor.
Interior
Interior Features Breakfast Bar, Primary Bathroom - Tub with Shower, Split Bedrooms, Walk-In Closet(s)
Heating Central
Cooling Central Air
Laundry Electric Dryer Hookup, Washer Hookup
Exterior
Parking Features Additional Parking
Pool Community
Amenities Available Car Wash Area, Children's Pool, Clubhouse, Fitness Center, Management - Full Time, Playground
Roof Type Shingle
Private Pool No
Building
Story 3
Sewer Public Sewer
Water Public
Level or Stories 3
Structure Type Stucco
New Construction No
Others
HOA Fee Include Insurance,Maintenance Grounds,Security
Tax ID 1677412916
Security Features Smoke Detector(s)
Acceptable Financing Cash, Conventional, FHA, VA Loan
Listing Terms Cash, Conventional, FHA, VA Loan
Read Less
Want to know what your home might be worth? Contact us for a FREE valuation!

Our team is ready to help you sell your home for the highest possible price ASAP
Bought with WATSON REALTY CORP





