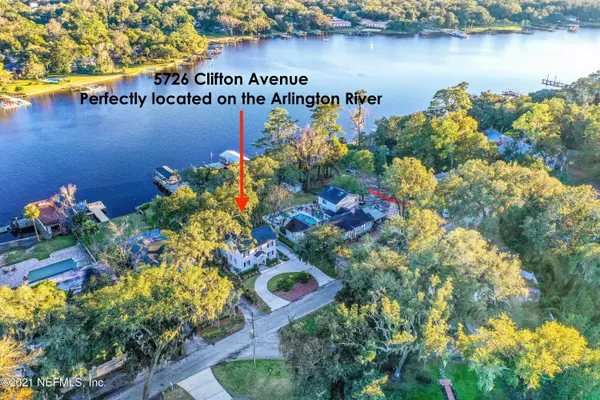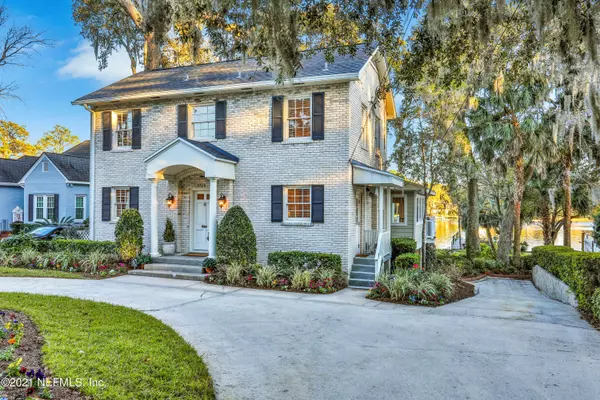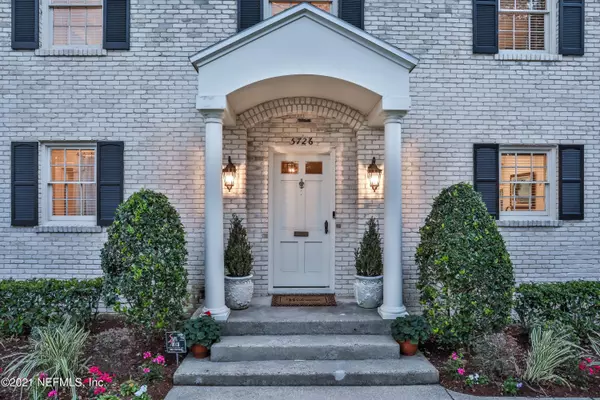$733,000
$747,000
1.9%For more information regarding the value of a property, please contact us for a free consultation.
5726 Clifton AVE Jacksonville, FL 32211
3 Beds
3 Baths
3,038 SqFt
Key Details
Sold Price $733,000
Property Type Single Family Home
Sub Type Single Family Residence
Listing Status Sold
Purchase Type For Sale
Square Footage 3,038 sqft
Price per Sqft $241
Subdivision Clifton
MLS Listing ID 1092732
Sold Date 03/04/21
Style Traditional,Other
Bedrooms 3
Full Baths 2
Half Baths 1
HOA Y/N No
Originating Board realMLS (Northeast Florida Multiple Listing Service)
Year Built 1936
Lot Dimensions 70' X 235'
Property Description
Prepare to be CHARMED...southern charmed by this RIVERFRONT beauty. 1930's brick colonial, set on almost half an acre w/mature trees & sensational lawn running down to the river w/ 70 feet of water frontage, dock, boathouse, +12,000 lb boat lift, will have you feeling like you've walked onto the pages of Southern Living...keeping so many of the original design features, oak hardwood floors, custom moldings, exposed beams, vaulted ceilings, stained glass, wood-burning fireplace, yet impeccably updated w/ designer-selected wall colors to the chef's top-of-the line custom kitchen seamlessly connected to the entertainer's dream wet bar, spectacular dining room & living room w/endless river views..truly a MUST SEE. Minutes to downtown, premier shopping, restaurants, schools, & hospitals. The minute you drive up to 5726 Clifton Avenue the charm & character are abundantly clear, from the impeccably maintained brick exterior to the original driveway bricks seamlessly incorporated into the circular driveway, no detail has been overlooked. Step inside and you're welcomed HOME w/lovingly cared for honey-toned original oak floors, rich-colored walls & architectural statements as you peer down the hallway to the spectacular dining room. Step into your dream custom kitchen boasting a 36" Wolf 4-burner gas range w/griddle, commercial grade custom-cabinetry finished range hood, classic red-brick to the ceiling backsplash w/pot filler faucet, 30" Wolf drawer microwave, 30" Wolf warming drawer & Sub-Zero 36" classic over-and-under refrigerator/freezer w/integrated cabinetry. The kitchen will be the perfect gathering place, around the 3' x 8' single-piece granite island w/additional cozy seating on the cushioned banquette. For larger gatherings you'll love how the kitchen flows seamlessly into the large wetbar area boasting Sub-Zero wine refrigerator, Sub-Zero ice maker, & Sub-Zero under-counter refrigerator, guests will love fixing their drinks while mingling between the kitchen & dining room. You'll love sitting down to dinner in your statement dining room w/13ft ceilings, exposed beam accents, plus stone & marble accented wood-burning fireplace, while you speculate about all the history this home has experienced...or relax in your fully windowed living room & watch the crew teams row by as the sunsets down the Arlington River. Or maybe you prefer spending time outdoors, soaking in the evening sunsets or ever-changing beauty of the river, you'll love lounging on your wrap-around deck or meandering downstairs to the covered patio & enjoying dinner around the wood-burning fireplace or strolling down to the dock where there's plenty of room for friends & family to gather or take a sunset boat ride out to the St Johns River. Invite your friends to boat over & they can tie up on the extra floating dock.Who doesn't want to live where their BOAT lives. The home boasts 1 bedroom w/ensuite bathroom on the 1st floor w/the primary bedroom upstairs along w/1 bathroom & the 3rd bedroom. Looking for the perfect TV room or playroom this home has the perfect space downstairs in the basement (yes basement), the fully furnished basement is home to the laundry area, an additional 1/2 bathroom plus a bonus office, perfect for those working from home who need peace & quiet. This home has it all, the perfect combination of luxury, privacy, & modern Jacksonville living all within minutes of downtown Jacksonville where you will enjoy fine & casual dining, museums, Performing Arts Center entertainment, TIAA Bank Field events, premier schools, hospitals, plus also just minutes to downtown San Marco w/its adorable mainstreet filled w/shops & restaurants & the list goes on...Come see for yourself.
Location
State FL
County Duval
Community Clifton
Area 041-Arlington
Direction From Atlantic Blvd take Arlington Expy North (FL 115N), exit at University Blvd North, at light take left to stay on University Blvd North crossing Arlington River Bridge, first left onto Clifton Ave
Rooms
Other Rooms Boat House
Interior
Interior Features Breakfast Bar, Eat-in Kitchen, Entrance Foyer, Kitchen Island, Primary Bathroom - Shower No Tub, Skylight(s), Vaulted Ceiling(s), Wet Bar
Heating Central, Electric
Cooling Central Air, Electric
Flooring Carpet, Wood
Fireplaces Number 2
Fireplaces Type Wood Burning
Furnishings Unfurnished
Fireplace Yes
Laundry Electric Dryer Hookup, Washer Hookup
Exterior
Exterior Feature Balcony, Boat Lift, Dock
Parking Features Additional Parking, Circular Driveway, Covered
Carport Spaces 1
Pool None
Utilities Available Cable Connected, Propane
Waterfront Description Navigable Water,River Front
View River
Roof Type Shingle
Porch Covered, Deck, Patio
Private Pool No
Building
Lot Description Sprinklers In Front, Sprinklers In Rear, Other
Sewer Septic Tank
Water Public
Architectural Style Traditional, Other
Structure Type Fiber Cement,Frame
New Construction No
Others
Tax ID 1287910000
Security Features Security System Owned,Smoke Detector(s)
Acceptable Financing Cash, Conventional
Listing Terms Cash, Conventional
Read Less
Want to know what your home might be worth? Contact us for a FREE valuation!

Our team is ready to help you sell your home for the highest possible price ASAP
Bought with HOMETOWN REALTY OF DUVAL INC





