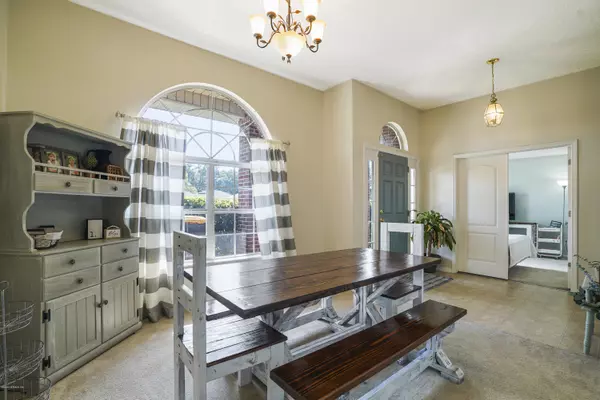$209,000
$199,000
5.0%For more information regarding the value of a property, please contact us for a free consultation.
6514 BLUE LEAF LN Jacksonville, FL 32244
4 Beds
2 Baths
1,839 SqFt
Key Details
Sold Price $209,000
Property Type Single Family Home
Sub Type Single Family Residence
Listing Status Sold
Purchase Type For Sale
Square Footage 1,839 sqft
Price per Sqft $113
Subdivision Gentle Woods
MLS Listing ID 1063423
Sold Date 08/22/20
Style Traditional
Bedrooms 4
Full Baths 2
HOA Fees $12/ann
HOA Y/N Yes
Year Built 2005
Lot Dimensions 60x110
Property Description
Welcome home to this 4 bedroom, 2 bath red brick charmer on a large lot with lots of curb appeal. This property was built in 2005 and features a NEW HVAC system, NEW garage door, NEWLY updated fireplace and plenty of room to grow. The open floor plan and split bedrooms allow you to spread out and entertain. Extra dining room space in the front and features a large eat in kitchen. The primary bedroom with ensuite bath, double sinks, separate garden tub, and walk in closet is HUGE and located separate from the other bedrooms. A big, fenced backyard allows space to play ball or install a pool. The owners are giving a $3000 flooring allowance and may install a new roof before closing with an acceptable offer. Multiple offer notice: Best and Final offers due by Saturday at 12pm
Location
State FL
County Duval
Community Gentle Woods
Area 056-Yukon/Wesconnett/Oak Hill
Direction From 295 Head North on Blanding Blvd Make a Left onto Morse Ave Make a right onto Skyler Jean Dr Turn Left onto Blue Leaf Lane House is 6514 Blue Leaf Ln
Interior
Interior Features Eat-in Kitchen, Entrance Foyer, Pantry, Primary Bathroom -Tub with Separate Shower, Primary Downstairs, Split Bedrooms, Vaulted Ceiling(s), Walk-In Closet(s)
Heating Central, Electric, Other
Cooling Central Air, Electric
Flooring Vinyl
Fireplaces Number 1
Furnishings Unfurnished
Fireplace Yes
Exterior
Parking Features Attached, Garage
Garage Spaces 2.0
Fence Back Yard
Pool None
Amenities Available Laundry
Roof Type Shingle
Porch Covered, Patio
Total Parking Spaces 2
Private Pool No
Building
Lot Description Irregular Lot
Sewer Public Sewer
Water Public
Architectural Style Traditional
New Construction No
Others
Tax ID 0158621660
Acceptable Financing Cash, Conventional, FHA, VA Loan
Listing Terms Cash, Conventional, FHA, VA Loan
Read Less
Want to know what your home might be worth? Contact us for a FREE valuation!

Our team is ready to help you sell your home for the highest possible price ASAP
Bought with COLDWELL BANKER VANGUARD REALTY





