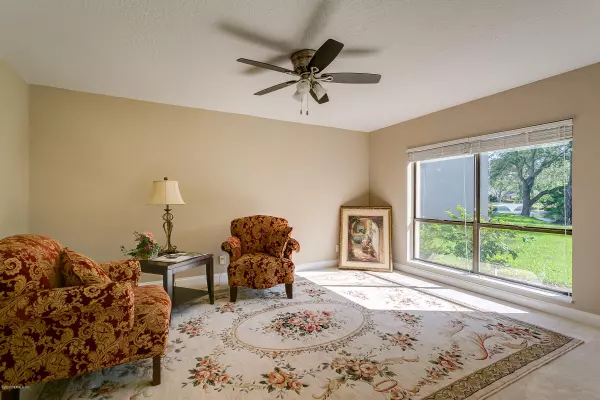$200,000
$225,000
11.1%For more information regarding the value of a property, please contact us for a free consultation.
10135 LEISURE LN S #11 Jacksonville, FL 32256
2 Beds
3 Baths
1,640 SqFt
Key Details
Sold Price $200,000
Property Type Condo
Sub Type Condominium
Listing Status Sold
Purchase Type For Sale
Square Footage 1,640 sqft
Price per Sqft $121
Subdivision Deerwood
MLS Listing ID 1051209
Sold Date 06/12/20
Style Contemporary
Bedrooms 2
Full Baths 2
Half Baths 1
HOA Fees $181/ann
HOA Y/N Yes
Originating Board realMLS (Northeast Florida Multiple Listing Service)
Year Built 1973
Property Description
Phenomenally Renovated 2-story,End-Unit condo in established Deerwood Country Club.This freshly painted unit was tastefully updated & now includes NEW granite counters in kitchen & baths,Wine Cooler,NEW Samsung SS appls,NEW carpet,NEW tile in wet areas,NEW vanities in bathrms & plenty of closet space for storage + exterior storage unit.Climate Control Sys replaced in 2014.Generously-sized rooms & large patio all enjoy Serene Views of the Pond.Experience the Expansive Golf Course & Nature Views throughout the neighborhood w/ miles of residential roads for walking, jogging & cycling.World-class Amenities feature Clubhouse w/ Ballrms,Restaurant,Fitness Ctr, Tennis, Pro Shop & 19th Hole.Deerwood is 10 min to St Johns Town Center,20 min to the Beaches,15 min to Downtown & 30 min to Airport.
Location
State FL
County Duval
Community Deerwood
Area 024-Baymeadows/Deerwood
Direction From I-295 & Baymeadows: West on Baymeadows (1.6 miles). Right on Deerwood Crossings Dr. Thru Gate. Left on Hollyridge Rd. Left on Leisure Ln after 0.8 miles. Condo on right.
Interior
Interior Features Breakfast Bar, Entrance Foyer, Pantry, Primary Bathroom - Shower No Tub, Walk-In Closet(s)
Heating Central, Electric, Heat Pump
Cooling Central Air, Electric
Flooring Carpet, Tile
Laundry Electric Dryer Hookup, Washer Hookup
Exterior
Parking Features Assigned, Covered, Guest, On Street
Carport Spaces 1
Pool Community
Utilities Available Cable Available
Amenities Available Basketball Court, Children's Pool, Clubhouse, Fitness Center, Golf Course, Management - Full Time, Playground, Sauna, Security, Spa/Hot Tub, Tennis Court(s), Trash
Waterfront Description Lake Front,Pond
View Water
Roof Type Shingle
Accessibility Accessible Common Area
Porch Patio
Private Pool No
Building
Lot Description Sprinklers In Front, Sprinklers In Rear
Story 2
Sewer Public Sewer
Water Public
Architectural Style Contemporary
Level or Stories 2
Structure Type Frame,Shell Dash
New Construction No
Schools
Elementary Schools Twin Lakes Academy
Middle Schools Twin Lakes Academy
High Schools Atlantic Coast
Others
HOA Name DW Improvement Assoc
HOA Fee Include Insurance,Maintenance Grounds,Security,Sewer,Trash,Water
Tax ID 1486310511
Security Features 24 Hour Security,Smoke Detector(s)
Acceptable Financing Cash, Conventional
Listing Terms Cash, Conventional
Read Less
Want to know what your home might be worth? Contact us for a FREE valuation!

Our team is ready to help you sell your home for the highest possible price ASAP
Bought with WATSON REALTY CORP





