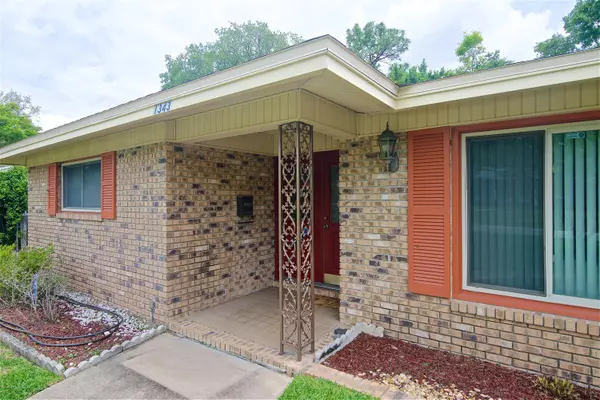$220,000
$234,900
6.3%For more information regarding the value of a property, please contact us for a free consultation.
1343 ALDERMAN RD E Jacksonville, FL 32211
3 Beds
3 Baths
2,535 SqFt
Key Details
Sold Price $220,000
Property Type Single Family Home
Sub Type Single Family Residence
Listing Status Sold
Purchase Type For Sale
Square Footage 2,535 sqft
Price per Sqft $86
Subdivision Alderman Park
MLS Listing ID 988791
Sold Date 10/16/19
Style Ranch,Traditional
Bedrooms 3
Full Baths 2
Half Baths 1
HOA Y/N No
Originating Board realMLS (Northeast Florida Multiple Listing Service)
Year Built 1965
Lot Dimensions 90 X 120
Property Description
''Move In Ready''. Large Yard w/xtra building on property. Plenty Of Storage Space. Come and Enjoy The Comfort And Convenience Of this Lovely Home! 3/BR, 2-1/2BA full brick home in a quiet Arlington neighborhood. Featuring an very attractive curb appeal. Double stained glass doors, large living, dining and family rooms w/ complementing ceiling fans. Kitchen with breakfast area open to family room. French doors that open onto a large screened patio that overlooks a large fenced back yard with fruit trees, 2 car garage. Laundry room inside with access to the back yard. Plenty of storage space with large storage room off from the garage and detached concrete block building that can be used for tools or work shop. All very close to transportation, shopping, restaurants and entertainment.
Location
State FL
County Duval
Community Alderman Park
Area 041-Arlington
Direction From I295 E Loop, Merrill Rd W, left Towsend Blvd, left Alderman Rd, house on left
Interior
Interior Features Breakfast Bar, Breakfast Nook, Entrance Foyer, Pantry, Primary Bathroom - Shower No Tub, Walk-In Closet(s)
Heating Central, Electric
Cooling Central Air, Electric
Flooring Carpet, Tile, Vinyl
Laundry Electric Dryer Hookup, Washer Hookup
Exterior
Parking Features Attached, Garage, Garage Door Opener
Garage Spaces 2.0
Fence Back Yard
Pool None
Utilities Available Cable Connected
Roof Type Shingle
Porch Patio, Screened
Total Parking Spaces 2
Private Pool No
Building
Sewer Public Sewer
Water Public
Architectural Style Ranch, Traditional
Structure Type Frame
New Construction No
Schools
Elementary Schools Parkwood Heights
Middle Schools Arlington
High Schools Terry Parker
Others
Tax ID 1431580000
Security Features Security System Owned
Acceptable Financing Cash, Conventional, FHA, VA Loan
Listing Terms Cash, Conventional, FHA, VA Loan
Read Less
Want to know what your home might be worth? Contact us for a FREE valuation!

Our team is ready to help you sell your home for the highest possible price ASAP
Bought with FRESH START REALTY





