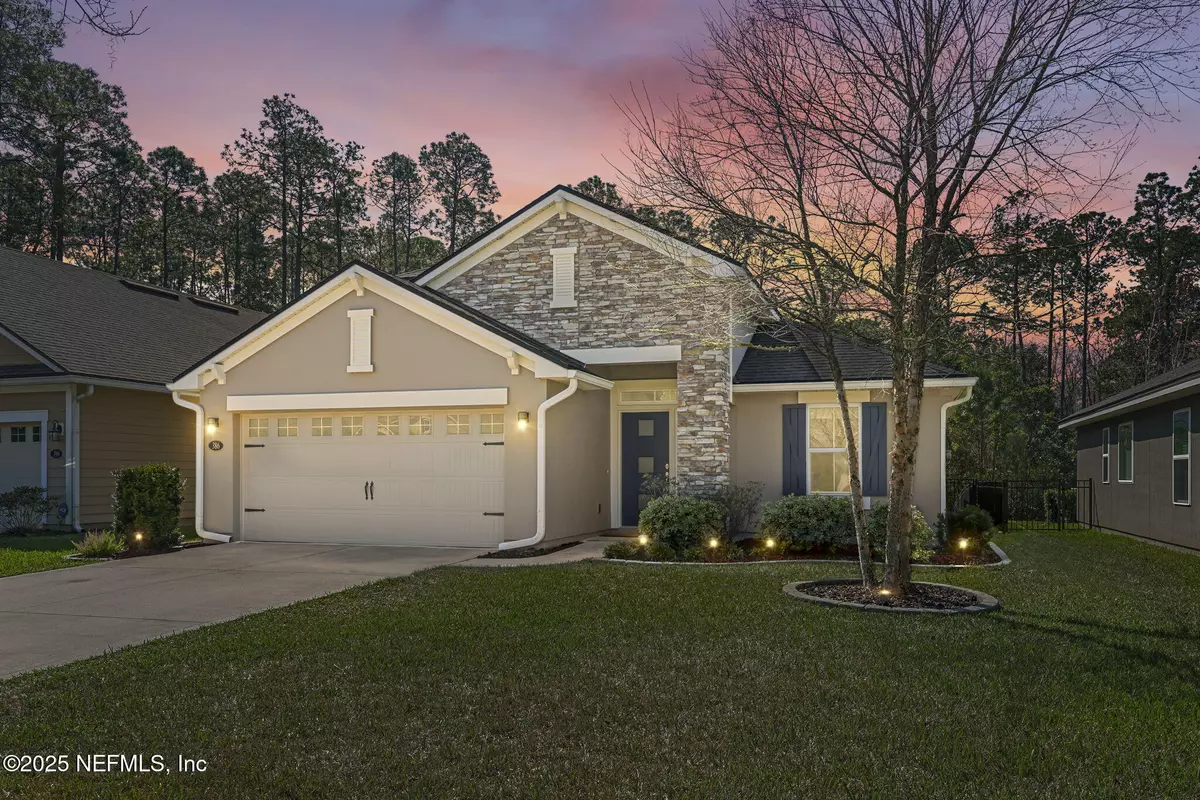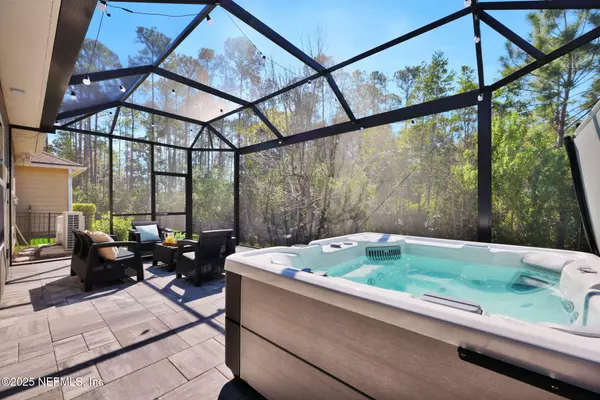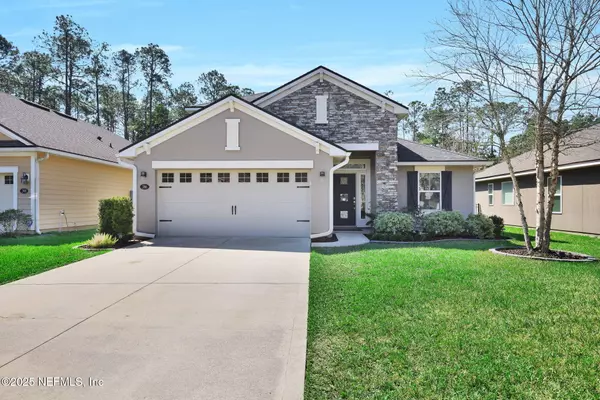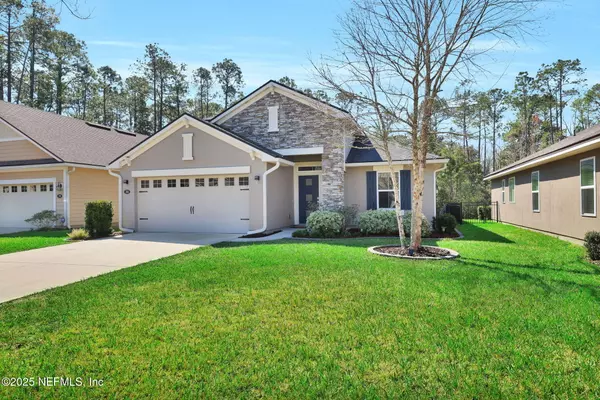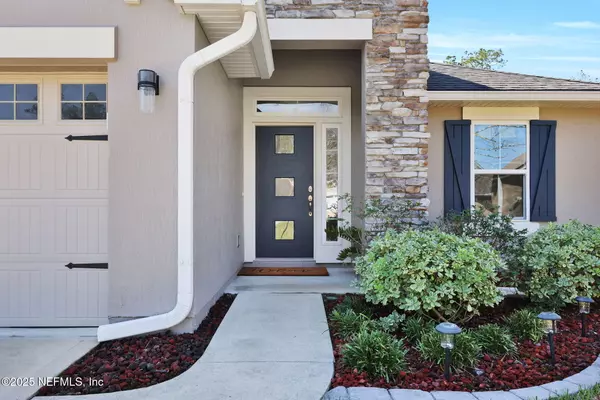386 ASPEN LEAF DR Jacksonville, FL 32081
4 Beds
3 Baths
2,216 SqFt
UPDATED:
02/27/2025 10:27 PM
Key Details
Property Type Single Family Home
Sub Type Single Family Residence
Listing Status Active
Purchase Type For Sale
Square Footage 2,216 sqft
Price per Sqft $270
Subdivision Cypress Trails At Nocatee
MLS Listing ID 2072777
Style Ranch
Bedrooms 4
Full Baths 3
HOA Fees $396/ann
HOA Y/N Yes
Originating Board realMLS (Northeast Florida Multiple Listing Service)
Year Built 2015
Annual Tax Amount $2,157
Lot Size 6,969 Sqft
Acres 0.16
Property Sub-Type Single Family Residence
Property Description
Potentially assumable VA Loan at 2.25% with a Principal Balance of $225k if buyer can make up the difference.
Location
State FL
County Duval
Community Cypress Trails At Nocatee
Area 029-Nocatee (Duval County)
Direction From Valley Ridge Dr, turn into Cypress Trails , take left on Aspen Leaf, home is on the left
Interior
Interior Features Ceiling Fan(s), Kitchen Island, Open Floorplan, Pantry, Primary Bathroom -Tub with Separate Shower, Primary Downstairs
Heating Electric, Heat Pump
Cooling Central Air, Electric
Flooring Carpet, Tile
Laundry Electric Dryer Hookup
Exterior
Parking Features Additional Parking, Garage, Garage Door Opener
Garage Spaces 2.0
Fence Back Yard
Utilities Available Cable Available, Natural Gas Available, Sewer Connected
Amenities Available Park
View Trees/Woods
Roof Type Shingle
Porch Covered, Screened
Total Parking Spaces 2
Garage Yes
Private Pool No
Building
Lot Description Wooded
Water Public
Architectural Style Ranch
New Construction No
Schools
Elementary Schools Bartram Springs
Others
Senior Community No
Tax ID 1681481895
Acceptable Financing Assumable, Cash
Listing Terms Assumable, Cash

