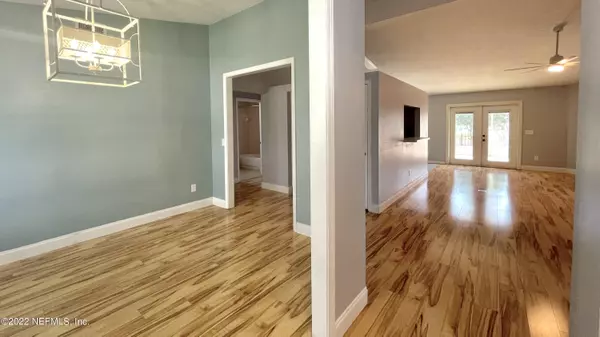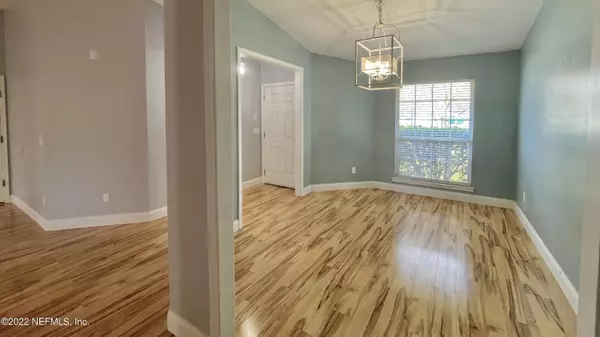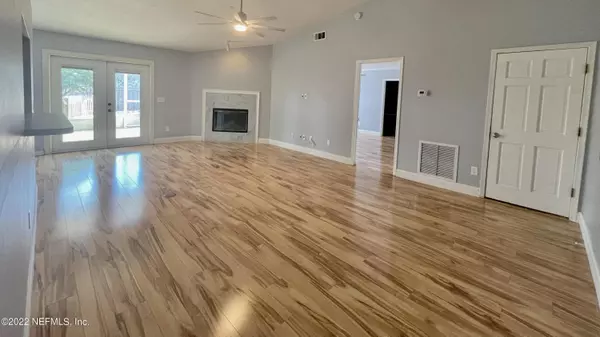1015 WILDERLAND DR Jacksonville, FL 32225
3 Beds
2 Baths
1,598 SqFt
UPDATED:
02/06/2025 07:43 PM
Key Details
Property Type Single Family Home
Sub Type Single Family Residence
Listing Status Active
Purchase Type For Rent
Square Footage 1,598 sqft
Subdivision Grogans Bluff
MLS Listing ID 2068911
Style Traditional
Bedrooms 3
Full Baths 2
HOA Y/N Yes
Originating Board realMLS (Northeast Florida Multiple Listing Service)
Year Built 1991
Lot Size 0.320 Acres
Acres 0.32
Property Description
Location
State FL
County Duval
Community Grogans Bluff
Area 043-Intracoastal West-North Of Atlantic Blvd
Direction From 295 head east on Atlantic Blvd. Turn left on Girvin Rd. Turn left on Wilderland, house on right hand side.
Interior
Interior Features Eat-in Kitchen, Entrance Foyer, Pantry, Primary Bathroom - Tub with Shower, Split Bedrooms, Vaulted Ceiling(s), Walk-In Closet(s)
Heating Central
Cooling Central Air
Fireplaces Number 1
Furnishings Unfurnished
Fireplace Yes
Exterior
Garage Spaces 2.0
Utilities Available Other
Porch Screened
Total Parking Spaces 2
Garage Yes
Private Pool No
Building
Story 1
Architectural Style Traditional
Level or Stories 1
Schools
Elementary Schools Abess Park
Middle Schools Landmark
High Schools Sandalwood
Others
Senior Community No
Tax ID 1622040885





