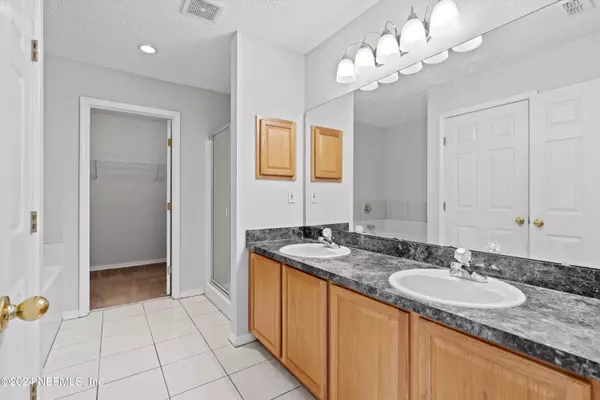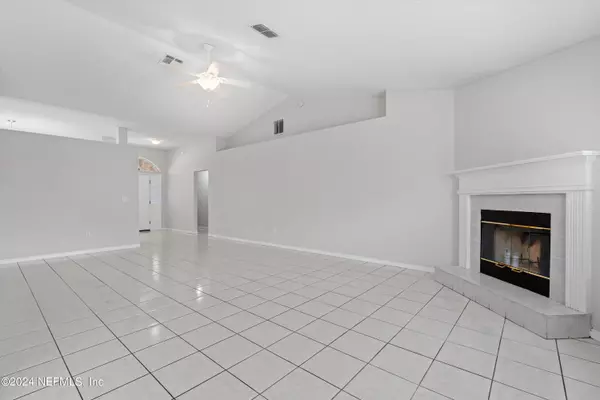3585 HARRIER CT Middleburg, FL 32068
4 Beds
2 Baths
2,301 SqFt
UPDATED:
01/31/2025 07:26 PM
Key Details
Property Type Single Family Home
Sub Type Single Family Residence
Listing Status Active
Purchase Type For Sale
Square Footage 2,301 sqft
Price per Sqft $154
Subdivision Whisper Creek
MLS Listing ID 2067821
Style Contemporary,Ranch
Bedrooms 4
Full Baths 2
HOA Fees $295/ann
HOA Y/N Yes
Originating Board realMLS (Northeast Florida Multiple Listing Service)
Year Built 2003
Annual Tax Amount $4,951
Lot Size 8,712 Sqft
Acres 0.2
Property Description
Location
State FL
County Clay
Community Whisper Creek
Area 143-Foxmeadow Area
Direction South on Blanding to right on Old Jennings, right on Challenger Dr. to right into Whisper Creek Subdivision. Follow down to right on Hawks Crest Drive to left on Harrier. Home is on the right. Hidden from traffic but close to everything.
Interior
Interior Features Breakfast Bar, Ceiling Fan(s), Eat-in Kitchen, Open Floorplan, Split Bedrooms, Vaulted Ceiling(s), Walk-In Closet(s)
Heating Central, Electric, Heat Pump
Cooling Central Air, Electric
Flooring Carpet, Tile
Fireplaces Number 1
Fireplaces Type Wood Burning
Fireplace Yes
Laundry Electric Dryer Hookup, In Unit
Exterior
Parking Features Attached, Garage, Garage Door Opener
Garage Spaces 2.0
Fence Back Yard, Wood
Utilities Available Cable Available, Electricity Connected, Sewer Connected, Water Connected
Roof Type Shingle
Total Parking Spaces 2
Garage Yes
Private Pool No
Building
Sewer Public Sewer
Water Public
Architectural Style Contemporary, Ranch
New Construction No
Others
HOA Name May Management
Senior Community No
Tax ID 29042500806401126
Acceptable Financing Cash, Conventional, FHA, VA Loan
Listing Terms Cash, Conventional, FHA, VA Loan





