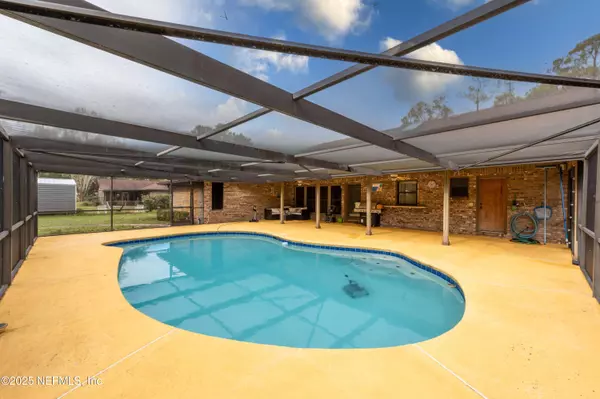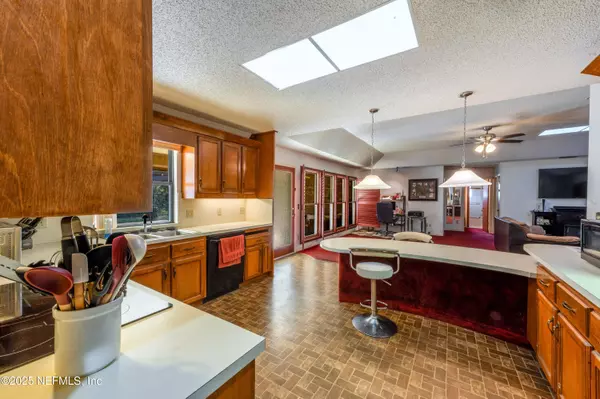6030 ROYAL CIR Jacksonville, FL 32277
3 Beds
3 Baths
2,238 SqFt
UPDATED:
01/24/2025 03:01 PM
Key Details
Property Type Single Family Home
Sub Type Single Family Residence
Listing Status Active
Purchase Type For Sale
Square Footage 2,238 sqft
Price per Sqft $187
Subdivision Floral Bluff Estates
MLS Listing ID 2066483
Style Ranch
Bedrooms 3
Full Baths 3
HOA Y/N No
Originating Board realMLS (Northeast Florida Multiple Listing Service)
Year Built 1985
Annual Tax Amount $2,899
Lot Size 0.500 Acres
Acres 0.5
Property Description
The screened-in pool is a real highlight—it was resurfaced just five years ago and is perfect for relaxing or hosting friends and family. Plus, with a roof that's only two years old, a three-year-old AC and water heater, and a two-year-old water softener, you can move in without worrying about big-ticket maintenance.
Inside, the layout is practical and welcoming, with plenty of space to make it your own. Outside, the yard offers room for whatever you've been dreaming of—gardening, playing, or just enjoying the outdoors.
It's close to everything you need but still feels like your own little retreat. Come check it out and see if it's the perfect fit for you!
Location
State FL
County Duval
Community Floral Bluff Estates
Area 041-Arlington
Direction Heading North on Cesery, turn right onto Peeler Rd S. In .2 miles,at the stop sign, turn left onto Peeler Rd. In 100 Ft, turn right onto Royal Circle and home is seconds on the right.
Interior
Heating Central
Cooling Central Air
Flooring Carpet
Furnishings Unfurnished
Laundry Electric Dryer Hookup, In Unit, Washer Hookup
Exterior
Parking Features Garage, Garage Door Opener
Garage Spaces 2.0
Pool In Ground, Screen Enclosure
Utilities Available Cable Available, Electricity Available
Roof Type Shingle
Total Parking Spaces 2
Garage Yes
Private Pool No
Building
Lot Description Corner Lot, Dead End Street
Faces Northwest
Sewer Septic Tank
Water Well
Architectural Style Ranch
New Construction No
Schools
Elementary Schools Lake Lucina
Middle Schools Arlington
High Schools Terry Parker
Others
Senior Community No
Tax ID 1132570000
Acceptable Financing Cash, Conventional, FHA, VA Loan
Listing Terms Cash, Conventional, FHA, VA Loan





