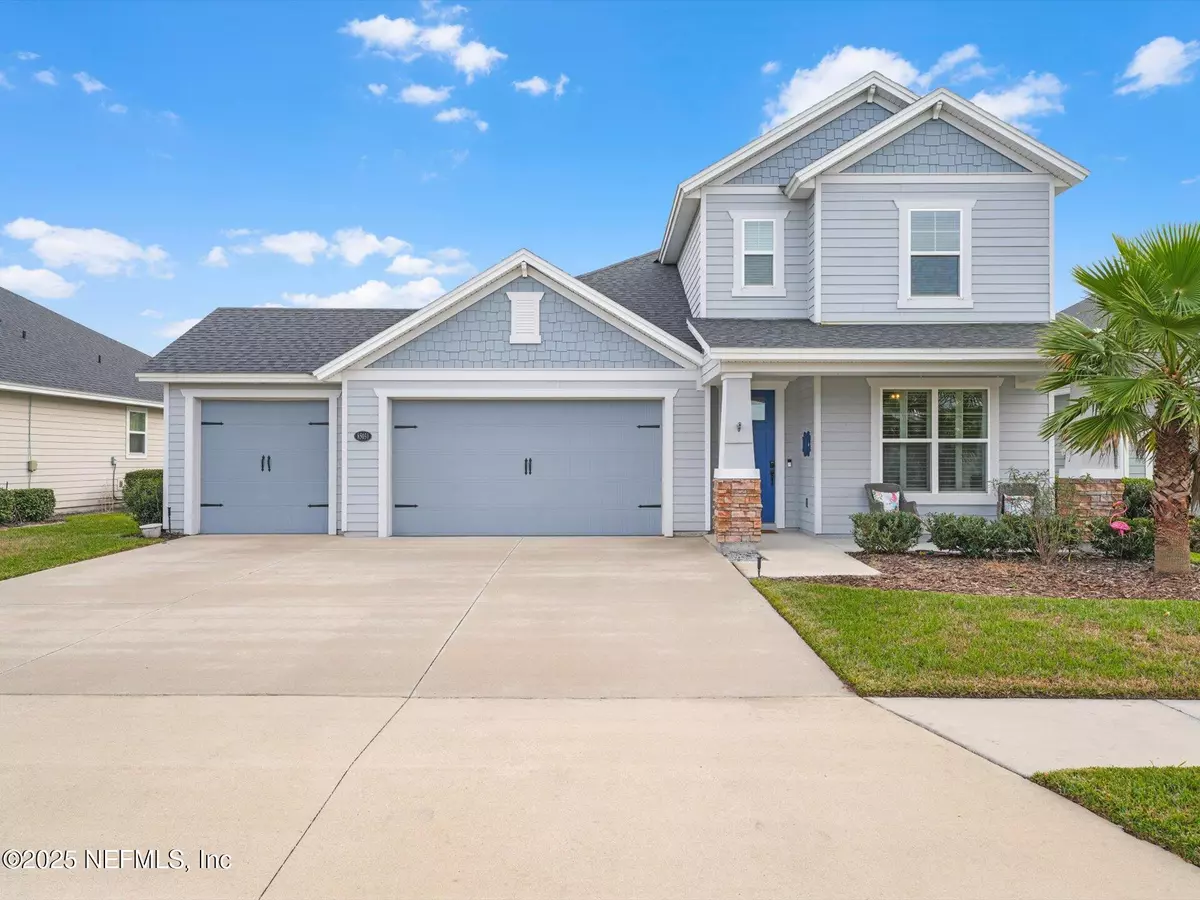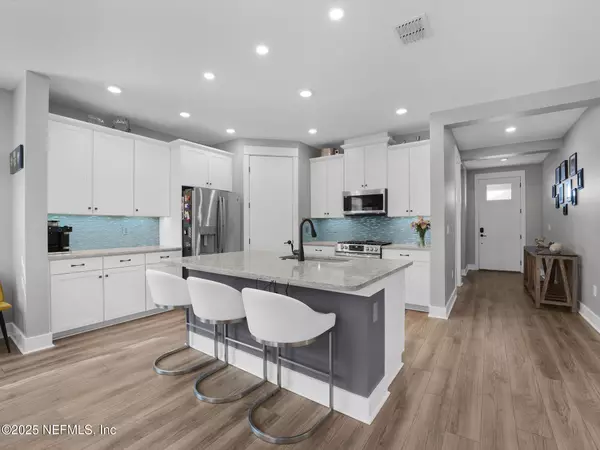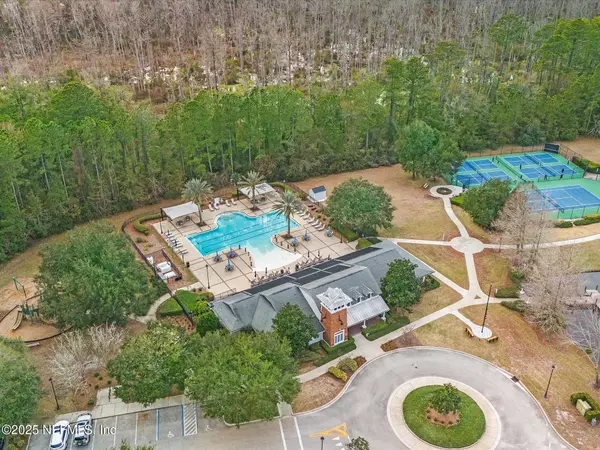85031 WILLISTON CT Fernandina Beach, FL 32034
4 Beds
3 Baths
2,783 SqFt
UPDATED:
01/20/2025 03:48 PM
Key Details
Property Type Single Family Home
Sub Type Single Family Residence
Listing Status Active
Purchase Type For Sale
Square Footage 2,783 sqft
Price per Sqft $220
Subdivision Amelia Walk
MLS Listing ID 2065553
Style Craftsman
Bedrooms 4
Full Baths 3
Construction Status Updated/Remodeled
HOA Fees $85/ann
HOA Y/N Yes
Originating Board realMLS (Northeast Florida Multiple Listing Service)
Year Built 2019
Annual Tax Amount $10,082
Lot Size 7,405 Sqft
Acres 0.17
Property Description
Amelia Walk's amenities include a clubhouse, walk-in pool, fitness center, pickleball courts, and more! Located minutes from the beach and historic downtown!
Location
State FL
County Nassau
Community Amelia Walk
Area 472-Oneil/Nassaville/Holly Point
Direction From Majestic Walk Blvd heading south take the 3rd exit onto Champlain Dr then take the 3rd right onto Williston Ct.
Interior
Interior Features Breakfast Bar, Jack and Jill Bath, Kitchen Island, Open Floorplan, Pantry, Primary Bathroom - Shower No Tub, Primary Downstairs, Split Bedrooms, Walk-In Closet(s)
Heating Central
Cooling Electric
Fireplaces Number 1
Fireplaces Type Electric
Furnishings Negotiable
Fireplace Yes
Laundry Lower Level
Exterior
Exterior Feature Storm Shutters
Parking Features Garage
Garage Spaces 3.0
Fence Back Yard
Utilities Available Sewer Connected, Water Connected
Amenities Available Clubhouse, Fitness Center, Management- On Site, Pickleball, Playground, Tennis Court(s)
View Pond
Roof Type Shingle
Porch Patio, Screened
Total Parking Spaces 3
Garage Yes
Private Pool No
Building
Lot Description Cul-De-Sac
Faces South
Sewer Public Sewer
Water Public
Architectural Style Craftsman
Structure Type Frame
New Construction No
Construction Status Updated/Remodeled
Schools
Elementary Schools Yulee
Middle Schools Yulee
High Schools Yulee
Others
Senior Community No
Tax ID 242N27072100960000
Acceptable Financing Cash, Conventional, FHA, VA Loan
Listing Terms Cash, Conventional, FHA, VA Loan





