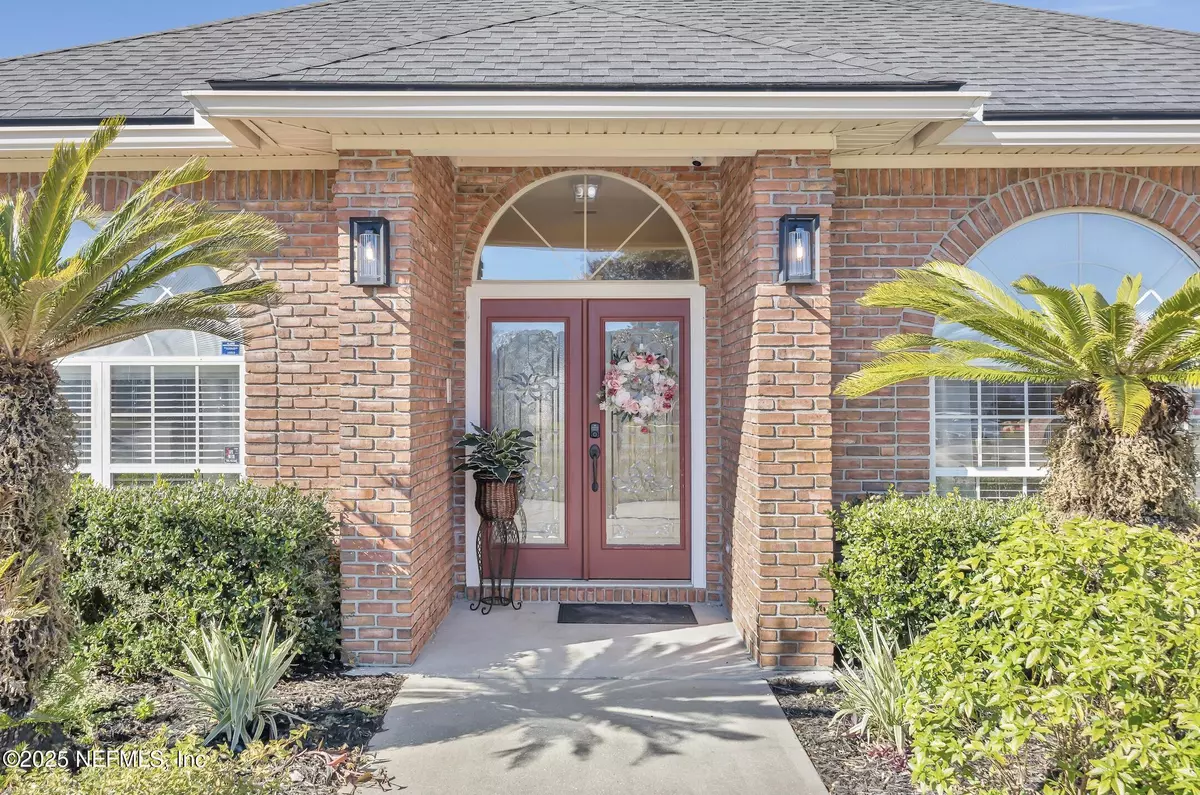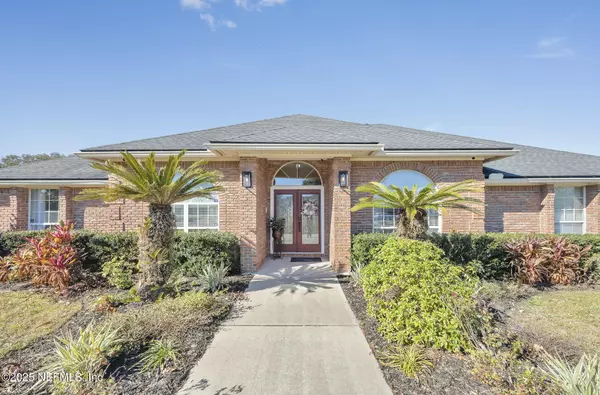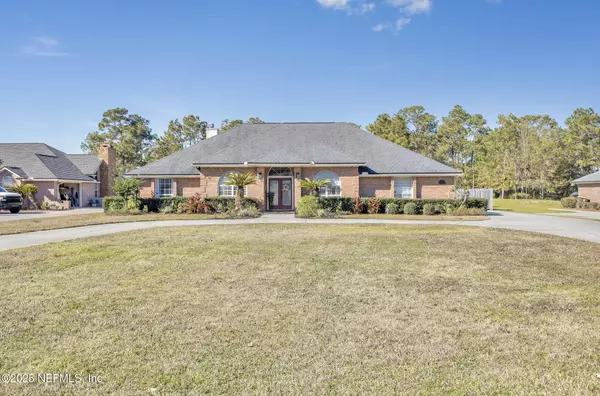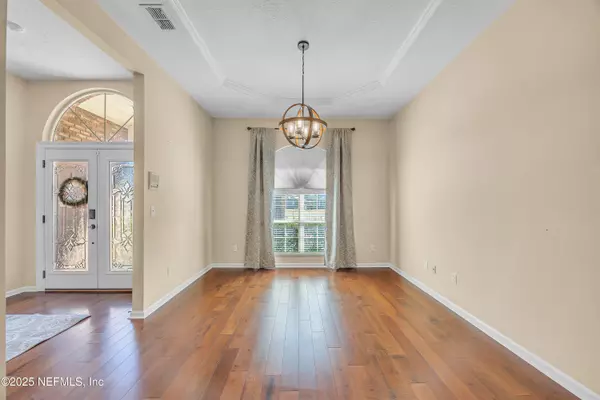GET MORE INFORMATION
$ 560,000
$ 549,900 1.8%
10087 PEBBLE RIDGE DR N Jacksonville, FL 32220
4 Beds
3 Baths
2,622 SqFt
UPDATED:
Key Details
Sold Price $560,000
Property Type Single Family Home
Sub Type Single Family Residence
Listing Status Sold
Purchase Type For Sale
Square Footage 2,622 sqft
Price per Sqft $213
Subdivision Pebble Ridge
MLS Listing ID 2064284
Sold Date 01/28/25
Style A-Frame
Bedrooms 4
Full Baths 3
HOA Fees $16/ann
HOA Y/N Yes
Originating Board realMLS (Northeast Florida Multiple Listing Service)
Year Built 1993
Annual Tax Amount $3,857
Lot Size 1.510 Acres
Acres 1.51
Property Description
Location
State FL
County Duval
Community Pebble Ridge
Area 081-Marietta/Whitehouse/Baldwin/Garden St
Direction West on Old Plank Rd toward Cahoon Rd N, Right onto Pebble Ridge Dr, Home will be on Left.
Interior
Interior Features Breakfast Bar, Ceiling Fan(s), Eat-in Kitchen, Entrance Foyer, Guest Suite, Open Floorplan, Primary Bathroom -Tub with Separate Shower, Split Bedrooms, Vaulted Ceiling(s)
Heating Central, Natural Gas
Cooling Central Air
Flooring Carpet, Tile, Wood
Fireplaces Type Wood Burning
Fireplace Yes
Laundry Electric Dryer Hookup, Washer Hookup
Exterior
Parking Features Additional Parking, Attached, Circular Driveway, Detached, Garage, Garage Door Opener, RV Access/Parking
Garage Spaces 5.0
Fence Back Yard
Utilities Available Cable Connected, Electricity Connected, Natural Gas Connected, Water Connected
Roof Type Shingle
Porch Screened
Total Parking Spaces 5
Garage Yes
Private Pool No
Building
Lot Description Sprinklers In Front, Sprinklers In Rear
Sewer Septic Tank
Water Public
Architectural Style A-Frame
New Construction No
Others
Senior Community No
Tax ID 0046710000
Security Features 24 Hour Security,Fire Alarm
Acceptable Financing Cash, Conventional, FHA, VA Loan
Listing Terms Cash, Conventional, FHA, VA Loan
Bought with DUAL STATE REAL ESTATE INC





