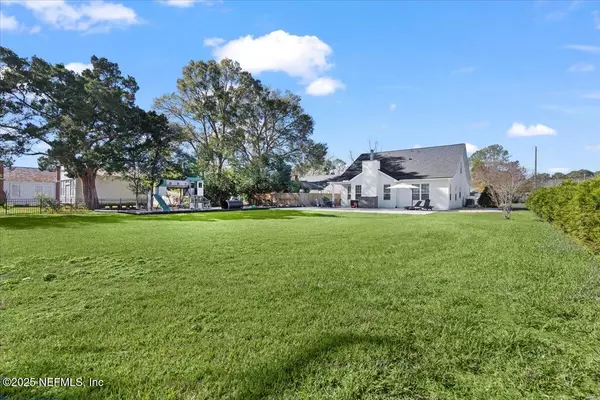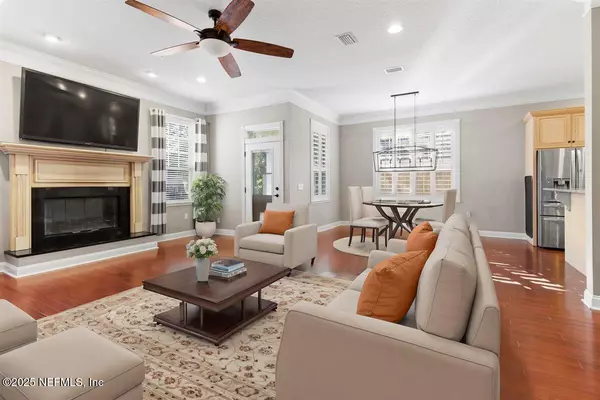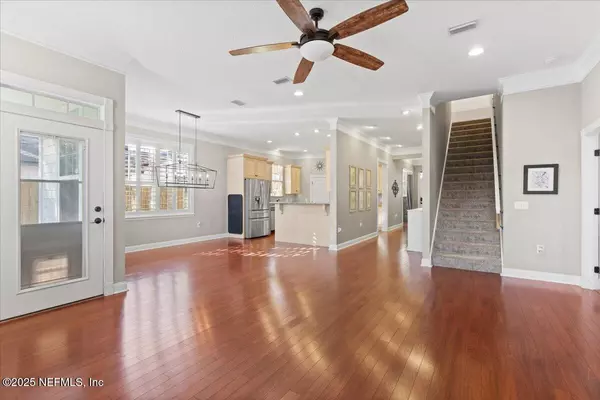457 N CHESTNUT ST Baldwin, FL 32234
4 Beds
3 Baths
2,555 SqFt
OPEN HOUSE
Sat Jan 18, 11:00am - 2:00pm
UPDATED:
01/15/2025 06:28 PM
Key Details
Property Type Single Family Home
Sub Type Single Family Residence
Listing Status Active
Purchase Type For Sale
Square Footage 2,555 sqft
Price per Sqft $180
Subdivision Orange Blossom Park
MLS Listing ID 2063420
Style Craftsman
Bedrooms 4
Full Baths 2
Half Baths 1
Construction Status Updated/Remodeled
HOA Y/N No
Originating Board realMLS (Northeast Florida Multiple Listing Service)
Year Built 2008
Annual Tax Amount $2,906
Lot Size 0.430 Acres
Acres 0.43
Property Description
The main level features a flexible floor plan with a large office that can double as a fourth bedroom, a convenient half bath, and an open-concept kitchen, dining area, and great room anchored by a cozy fireplace. The master suite on this level is filled with natural light and offers a luxurious retreat with a whirlpool tub, a separate tiled shower, and a spacious his and hers walk-in closets. The chef's kitchen is designed for both function and style with granite countertops, custom cabinetry, a double oven, farmhouse sink, and a drop in stove. Durable laminate flooring flows throughout most of the downstairs, adding a touch of elegance and practicality.
Upstairs, you'll find two additional spacious bedrooms and a full bathroom, providing ample space for family or guests.
The outdoor living space is equally impressive. The large, fully fenced backyard includes a spacious patio and a massive sand playground, making it perfect for entertaining or relaxing. The oversized driveway offers plenty of room for your boat or RV, and the attached two-car garage adds extra convenience.
With no HOA and a prime location near schools, a skateboard park, a playground, and a 15-mile exercise trail, this home offers both freedom and accessibility. To top it all off, the home boasts a brand-new roof installed in summer 2023.
This charming Craftsman truly has it all, schedule your showing today and make it yours!
Location
State FL
County Duval
Community Orange Blossom Park
Area 081-Marietta/Whitehouse/Baldwin/Garden St
Direction From Beaver St., turn on to N. Chestnut St. At the corner of N. Chestnut St. and 2nd St. house will be on the right.
Interior
Interior Features Breakfast Bar, Pantry, Primary Bathroom -Tub with Separate Shower, Split Bedrooms
Heating Electric
Cooling Central Air, Electric
Flooring Carpet, Laminate, Tile
Fireplaces Number 1
Fireplace Yes
Exterior
Parking Features Additional Parking, Attached, Garage, RV Access/Parking
Garage Spaces 2.0
Fence Back Yard
Utilities Available Electricity Connected, Sewer Connected, Water Connected
Roof Type Shingle
Porch Covered, Front Porch, Patio, Rear Porch
Total Parking Spaces 2
Garage Yes
Private Pool No
Building
Sewer Public Sewer
Water Public
Architectural Style Craftsman
New Construction No
Construction Status Updated/Remodeled
Others
Senior Community No
Tax ID 0002590160
Acceptable Financing Cash, Conventional, FHA, USDA Loan, VA Loan
Listing Terms Cash, Conventional, FHA, USDA Loan, VA Loan





