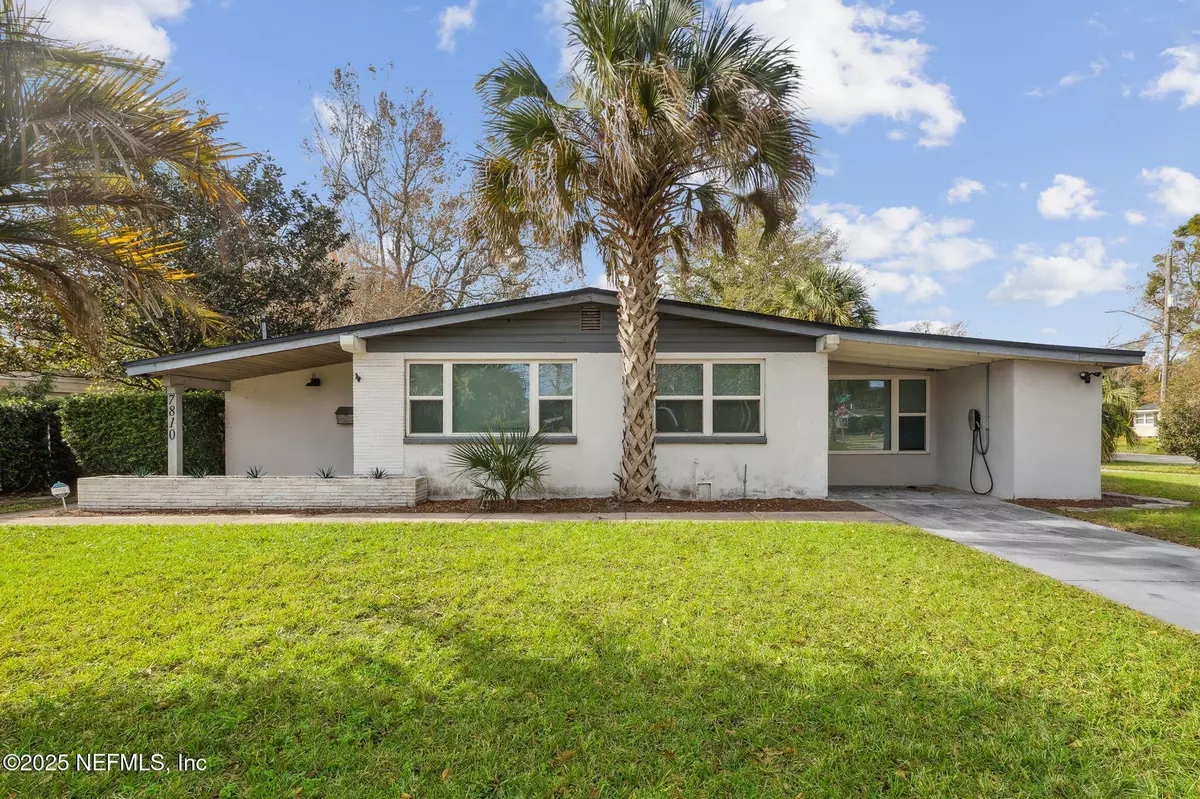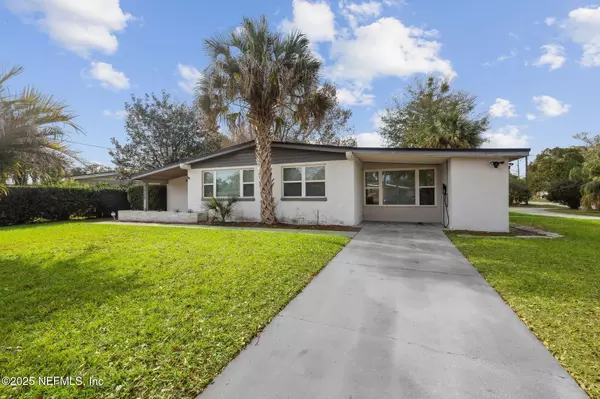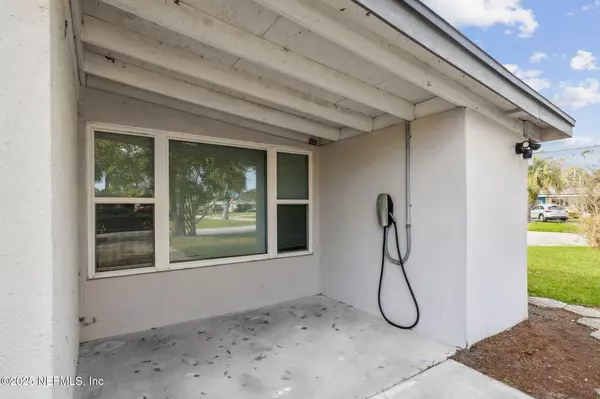7810 NAPO DR Jacksonville, FL 32217
4 Beds
2 Baths
1,770 SqFt
UPDATED:
01/12/2025 07:38 AM
Key Details
Property Type Single Family Home
Sub Type Single Family Residence
Listing Status Active
Purchase Type For Sale
Square Footage 1,770 sqft
Price per Sqft $225
Subdivision San Jose Manor
MLS Listing ID 2063342
Style Ranch
Bedrooms 4
Full Baths 2
Construction Status Updated/Remodeled
HOA Y/N No
Originating Board realMLS (Northeast Florida Multiple Listing Service)
Year Built 1962
Annual Tax Amount $5,331
Lot Size 9,583 Sqft
Acres 0.22
Property Description
Location
State FL
County Duval
Community San Jose Manor
Area 012-San Jose
Direction From San Jose Blvd, go east on El Ciento Blvd. Tuen left on Sierra Madre Dr and then right on Cesperdes Ave. First left on Habana Ave to right on Napo Dr. House at corner with Argentine Dr.
Interior
Interior Features Breakfast Bar, Ceiling Fan(s), Eat-in Kitchen
Heating Central, Electric
Cooling Central Air, Electric
Flooring Laminate, Tile
Laundry In Unit
Exterior
Parking Features Circular Driveway, On Street
Fence Back Yard, Wood
Pool In Ground
Utilities Available Cable Available, Electricity Connected, Sewer Connected, Water Connected
Roof Type Shingle
Porch Covered, Front Porch, Patio
Garage No
Private Pool No
Building
Lot Description Corner Lot
Sewer Public Sewer
Water Public
Architectural Style Ranch
Structure Type Block
New Construction No
Construction Status Updated/Remodeled
Others
Senior Community No
Tax ID 1520850000
Security Features Smoke Detector(s)
Acceptable Financing Cash, Conventional, FHA, VA Loan
Listing Terms Cash, Conventional, FHA, VA Loan





