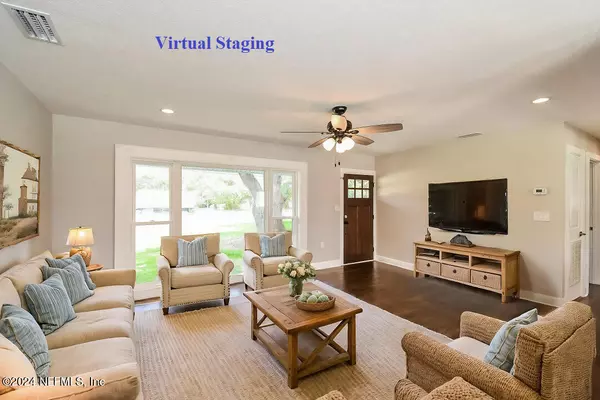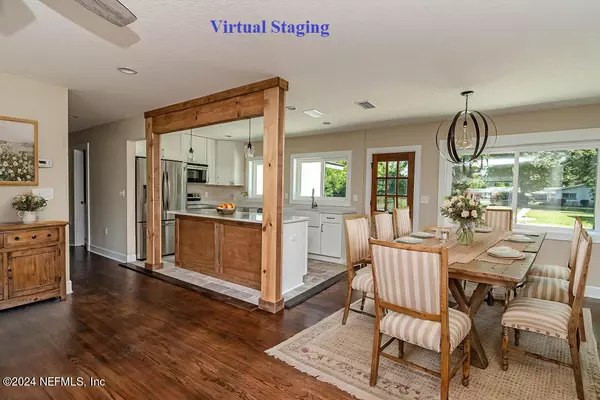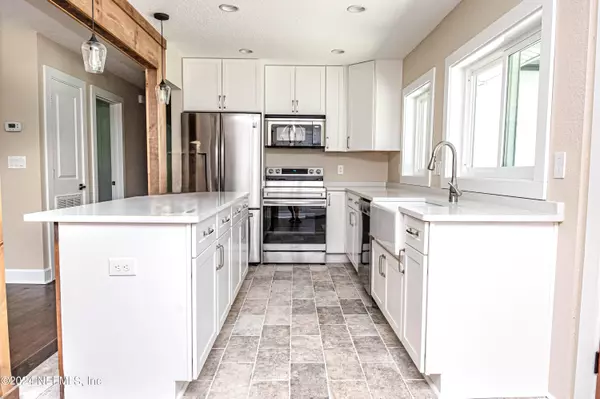1221 S 5TH ST Macclenny, FL 32063
4 Beds
2 Baths
1,880 SqFt
UPDATED:
01/02/2025 04:31 PM
Key Details
Property Type Single Family Home
Sub Type Single Family Residence
Listing Status Active
Purchase Type For Sale
Square Footage 1,880 sqft
Price per Sqft $174
Subdivision Metes & Bounds
MLS Listing ID 2062548
Style Ranch
Bedrooms 4
Full Baths 2
Construction Status Updated/Remodeled
HOA Y/N No
Originating Board realMLS (Northeast Florida Multiple Listing Service)
Year Built 1960
Annual Tax Amount $3,972
Lot Size 0.650 Acres
Acres 0.65
Property Description
Location
State FL
County Baker
Community Metes & Bounds
Area 501-Macclenny Area
Direction I10 West, Exit 336, Turn Right, Home will be on the Right
Interior
Interior Features Breakfast Bar, Ceiling Fan(s), Open Floorplan, Pantry, Primary Bathroom - Shower No Tub, Split Bedrooms
Heating Central
Cooling Central Air
Flooring Carpet, Tile, Wood
Laundry Electric Dryer Hookup, Washer Hookup
Exterior
Parking Features Additional Parking, Attached Carport, RV Access/Parking
Carport Spaces 1
Pool In Ground
Utilities Available Electricity Connected, Water Connected
View Trees/Woods
Roof Type Shingle
Garage No
Private Pool No
Building
Sewer Public Sewer
Water Public
Architectural Style Ranch
Structure Type Block
New Construction No
Construction Status Updated/Remodeled
Schools
Elementary Schools Macclenny
Middle Schools Baker County
High Schools Baker County
Others
Senior Community No
Tax ID 043S22000000000470
Acceptable Financing Cash, Conventional, FHA, VA Loan
Listing Terms Cash, Conventional, FHA, VA Loan





