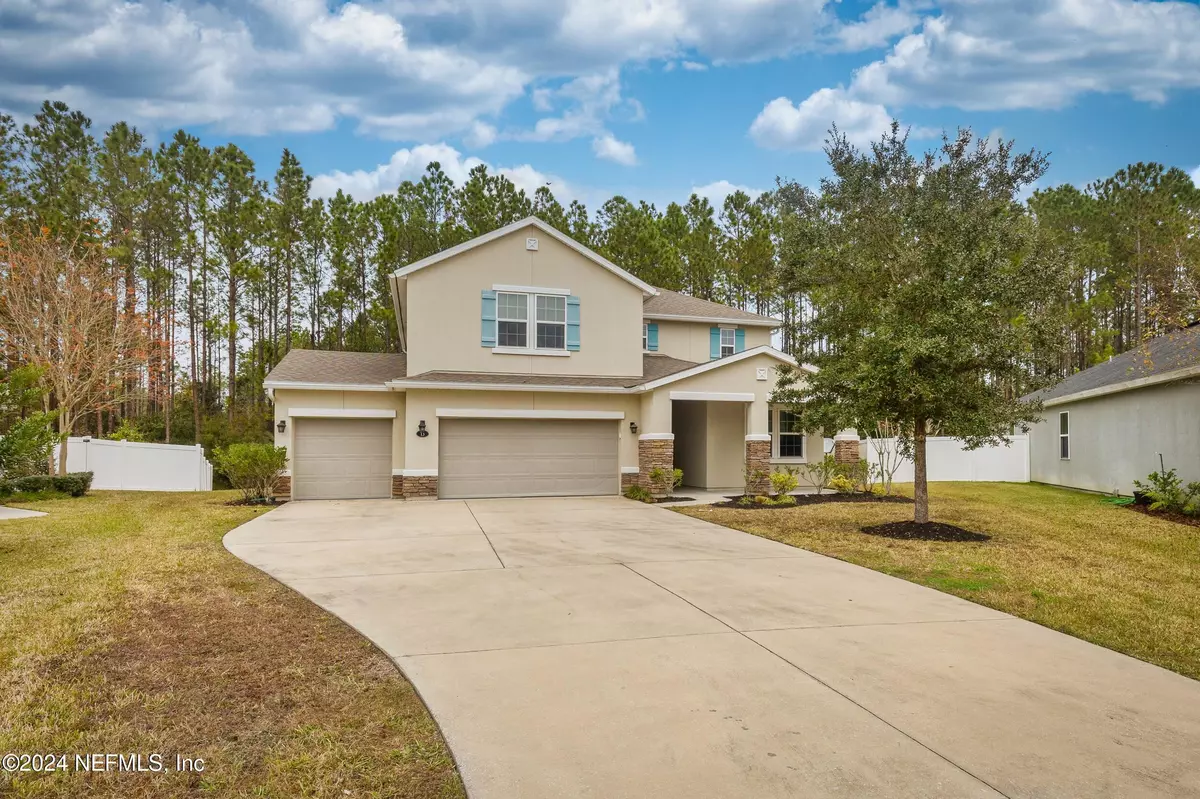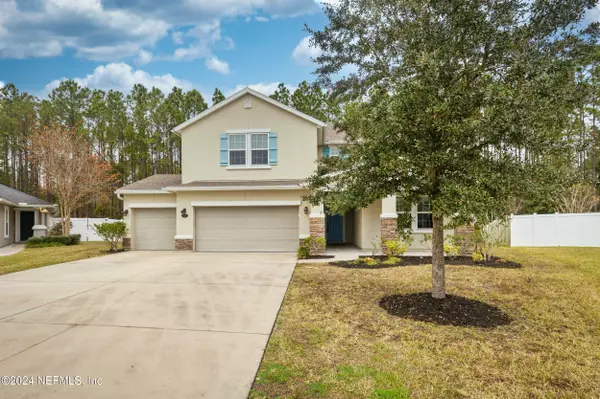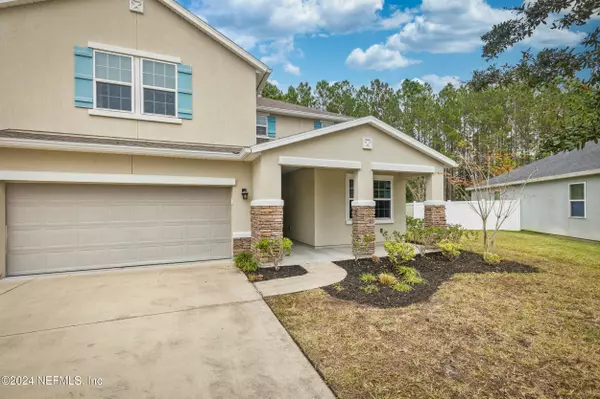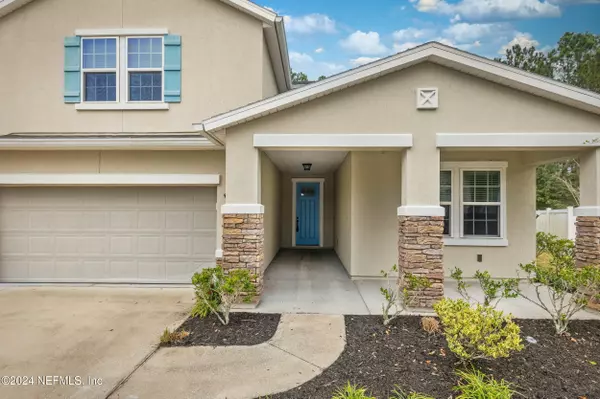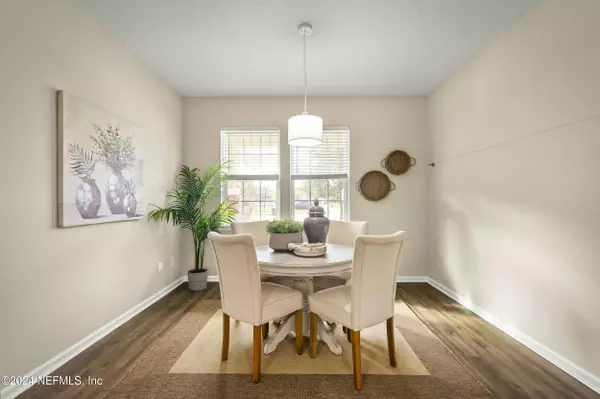13 PETER ISLAND DR St Augustine, FL 32092
5 Beds
3 Baths
2,871 SqFt
UPDATED:
12/19/2024 12:45 PM
Key Details
Property Type Single Family Home
Sub Type Single Family Residence
Listing Status Active
Purchase Type For Sale
Square Footage 2,871 sqft
Price per Sqft $195
Subdivision Glen St Johns
MLS Listing ID 2061275
Bedrooms 5
Full Baths 3
HOA Fees $214/qua
HOA Y/N Yes
Originating Board realMLS (Northeast Florida Multiple Listing Service)
Year Built 2015
Annual Tax Amount $6,998
Lot Size 10,890 Sqft
Acres 0.25
Property Description
Location
State FL
County St. Johns
Community Glen St Johns
Area 304- 210 South
Direction County Rd 210-W to Leo Mcguire PKWY to Left. At dead end turn left. L again at into Glen St Johns. At stop sign make a right and home is at the cul de sac.
Interior
Interior Features Breakfast Bar, Pantry, Primary Bathroom -Tub with Separate Shower
Heating Central, Heat Pump
Cooling Central Air
Flooring Vinyl
Furnishings Unfurnished
Laundry In Unit, Upper Level
Exterior
Parking Features Attached, Garage
Garage Spaces 3.0
Utilities Available Sewer Connected, Water Connected
Amenities Available Playground
View Protected Preserve
Roof Type Shingle
Total Parking Spaces 3
Garage Yes
Private Pool No
Building
Lot Description Cul-De-Sac
Faces South
Sewer Public Sewer
Water Public
New Construction No
Schools
Elementary Schools Liberty Pines Academy
Middle Schools Liberty Pines Academy
High Schools Bartram Trail
Others
Senior Community No
Tax ID 0265510730
Acceptable Financing Cash, Conventional, FHA, USDA Loan, VA Loan
Listing Terms Cash, Conventional, FHA, USDA Loan, VA Loan

