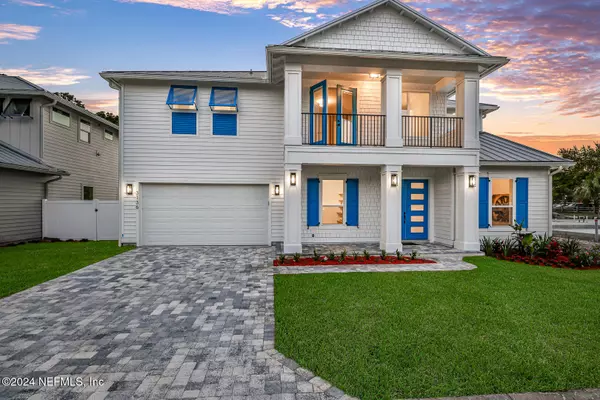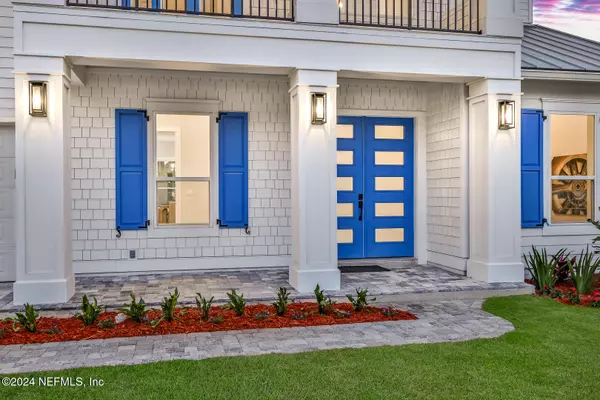3136 SUNSHINE CT Jacksonville Beach, FL 32250
4 Beds
4 Baths
3,135 SqFt
UPDATED:
12/11/2024 12:37 PM
Key Details
Property Type Single Family Home
Sub Type Single Family Residence
Listing Status Active
Purchase Type For Rent
Square Footage 3,135 sqft
Subdivision South Beach
MLS Listing ID 2060177
Style Traditional
Bedrooms 4
Full Baths 4
HOA Y/N No
Originating Board realMLS (Northeast Florida Multiple Listing Service)
Year Built 2024
Lot Size 6,534 Sqft
Acres 0.15
Property Description
Step through the doors into pure Luxury. This split level, 4-bedroom 4 bath dream home is just minutes from the Ocean. The main level conveniently offers office space that can also double as a 5th bedroom, Full bathroom with walk in shower, the 1st of 2 laundry rooms, Gourmet Chef's kitchen, dining & family room. The gourmet kitchen is a dream from the impressive 9' Quartz Waterfall Island to the 60' Side by Side Refrigerator/Freezer. 42' Shaker cabinets with under cabinet lighting, Quartz Counter Tops, 36' Gas Cook Top with 6 Burners, 30' Convection Oven & Microwave. Enter the butler's pantry where you will be delighted with custom wood shelving, additional cabinet & countertop space complete with sink & dishwasher.
The family room is the perfect space for entertainment. Make a cocktail at the Dry Bar or relax overlooking the backyard Oasis. Oversized sliding doors will give you the perfect view or lead you out to the beautifully paver Lanai and custom saltwater pool. Spend your evenings taking a dip or cooking a meal on the built-in gas grill. Additional features include Vinyl fencing enclosing the backyard, Zoysia grass for a lush & attractive lawn, Irrigation System & exterior shower with entrance to mudroom/laundry room.
The upper level of the home boasts a loft with an open view of the grand foyer, 4 bedroom & 3 full baths & 2nd laundry room. Enter the oversized owner's suite and immediately notice the Double Tray Ceiling, large walk-in closets and stunning ensuite bath. The free-standing tub, walk in shower, tile flooring, and dual vanities all come together for a well-designed, relaxing space. There are 3 additional bedrooms upstairs all offering spacious living and ample closet space. Sip on your morning coffee while watching the sunrise from the 2nd floor bedroom balcony.
Additional features of this stunning home include: 2 car garage & golf cart garage with Wi-Fi Controls, 8' Interior & Exterior Doors, Recessed Lighting Interior & Exterior, Smooth Ceilings, 8" - 6" Baseboard Trim, LVP & custom tile. Just minutes to the Ocean, major highways, popular dining and shopping.
Location
State FL
County Duval
Community South Beach
Area 214-Jacksonville Beach-Sw
Direction Heading E on JTB take the Marsh Landing exit. L onto South Beach Parkway. L onto Osceola Ave and make a L onto St Johns Blvd. Take the next L on Ponce De Leon Ave and then R onto Sunshine Ct.
Interior
Interior Features Breakfast Bar, Butler Pantry, Eat-in Kitchen, Entrance Foyer, His and Hers Closets, Kitchen Island, Walk-In Closet(s)
Heating Central
Cooling Central Air
Furnishings Unfurnished
Laundry Electric Dryer Hookup, In Unit, Lower Level, Sink, Upper Level, Washer Hookup
Exterior
Exterior Feature Balcony, Outdoor Shower
Garage Spaces 3.0
Utilities Available Cable Available, Electricity Connected, Sewer Connected, Water Connected, Propane
Porch Covered
Total Parking Spaces 3
Garage Yes
Private Pool No
Building
Story 2
Architectural Style Traditional
Level or Stories 2
Others
Senior Community No
Tax ID 1814170020
Security Features Smoke Detector(s)





