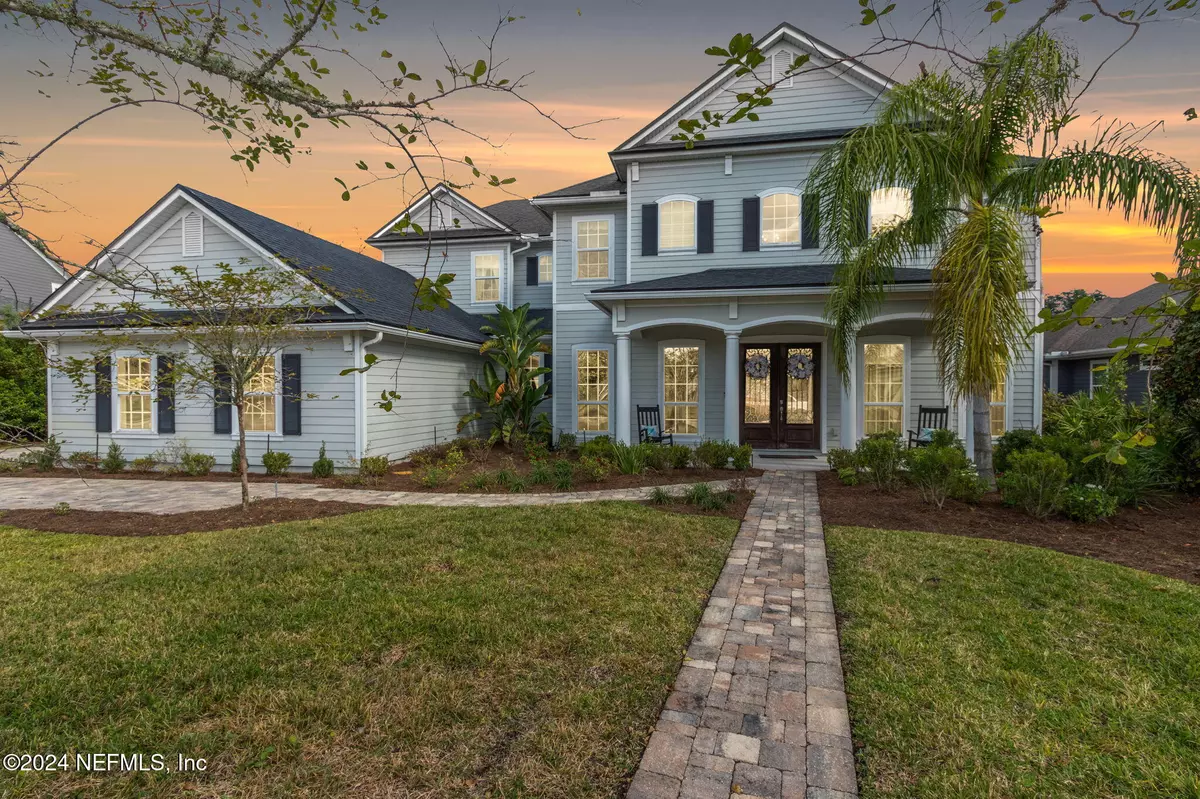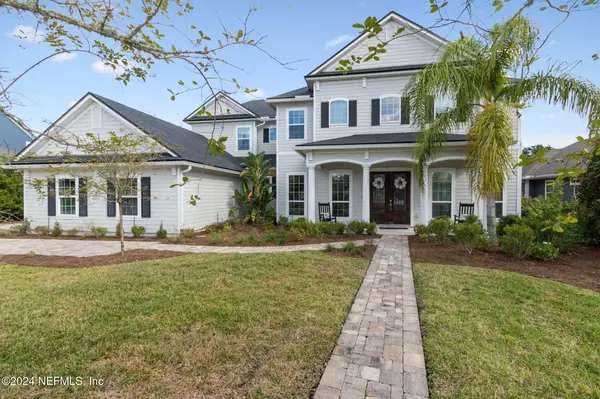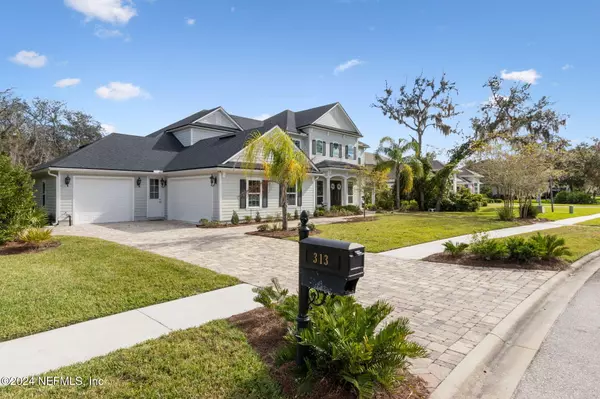313 VALE DR St Augustine, FL 32095
5 Beds
5 Baths
4,245 SqFt
UPDATED:
11/25/2024 07:52 AM
Key Details
Property Type Single Family Home
Sub Type Single Family Residence
Listing Status Active
Purchase Type For Sale
Square Footage 4,245 sqft
Price per Sqft $334
Subdivision Palencia
MLS Listing ID 2057718
Style Contemporary,Traditional
Bedrooms 5
Full Baths 4
Half Baths 1
HOA Fees $200/ann
HOA Y/N Yes
Originating Board realMLS (Northeast Florida Multiple Listing Service)
Year Built 2019
Annual Tax Amount $11,916
Lot Size 0.430 Acres
Acres 0.43
Property Description
Location
State FL
County St. Johns
Community Palencia
Area 312-Palencia Area
Direction North Loop Parkway to Vale Drive
Interior
Interior Features Breakfast Bar, Built-in Features, Butler Pantry, Ceiling Fan(s), Entrance Foyer, Guest Suite, His and Hers Closets, In-Law Floorplan, Kitchen Island, Pantry, Primary Bathroom -Tub with Separate Shower, Primary Downstairs, Split Bedrooms, Vaulted Ceiling(s), Walk-In Closet(s)
Heating Central
Cooling Central Air, Multi Units
Flooring Carpet, Tile, Wood
Fireplaces Number 1
Fireplaces Type Gas
Fireplace Yes
Laundry Electric Dryer Hookup, Lower Level, Washer Hookup
Exterior
Exterior Feature Balcony
Parking Features Additional Parking, Garage, Garage Door Opener
Garage Spaces 3.0
Utilities Available Cable Connected, Natural Gas Connected, Water Connected
Amenities Available Basketball Court, Boat Dock, Clubhouse, Fitness Center, Golf Course, Jogging Path, Pickleball, Playground, Security
View Protected Preserve, Water
Roof Type Shingle
Porch Patio, Porch, Screened
Total Parking Spaces 3
Garage Yes
Private Pool No
Building
Sewer Public Sewer
Water Public
Architectural Style Contemporary, Traditional
Structure Type Concrete,Fiber Cement
New Construction No
Schools
Elementary Schools Palencia
Middle Schools Pacetti Bay
High Schools Allen D. Nease
Others
HOA Name Palencia POA
Senior Community No
Tax ID 0720940300
Security Features Security System Owned
Acceptable Financing Cash, Conventional
Listing Terms Cash, Conventional





