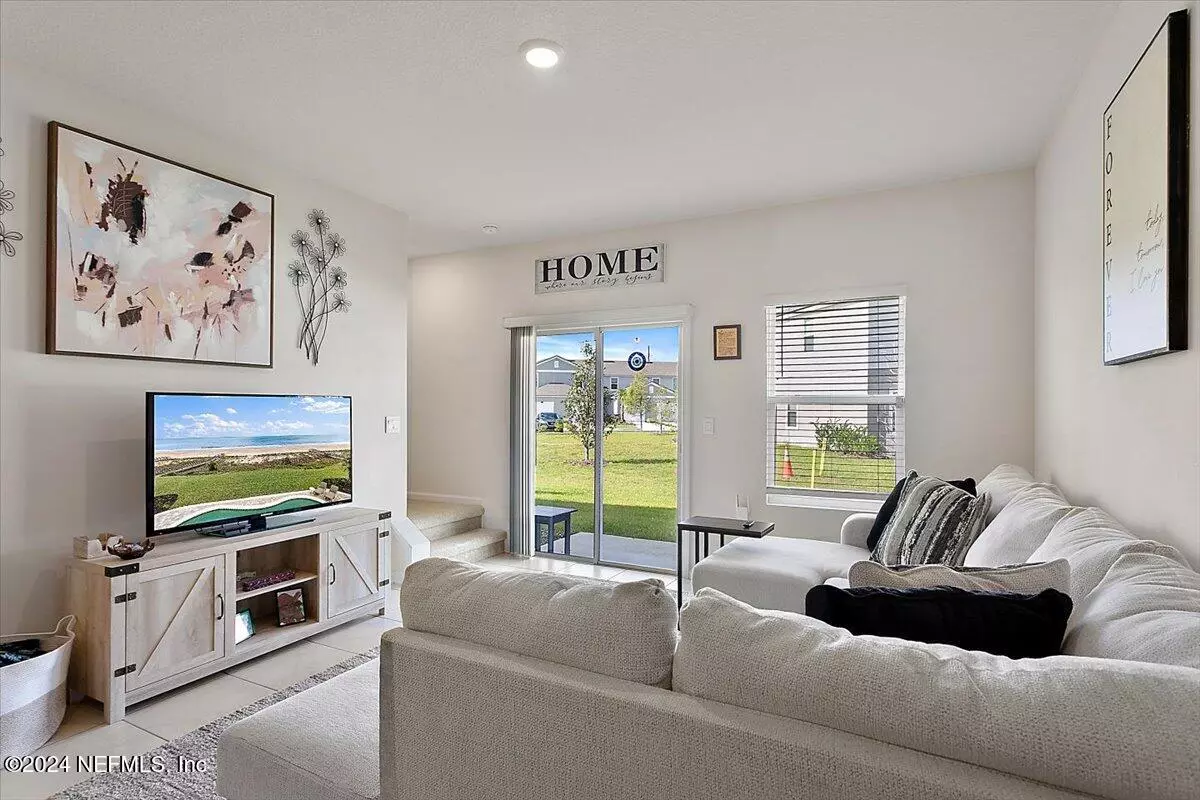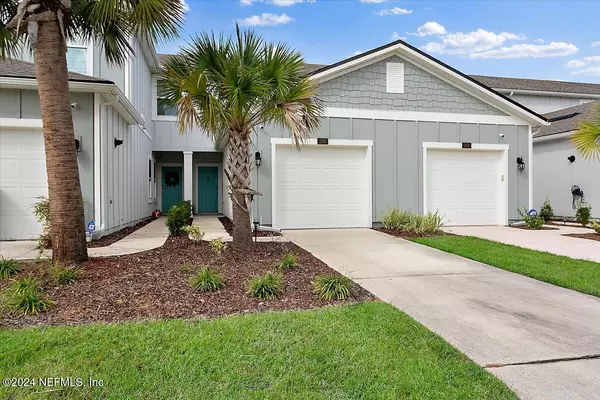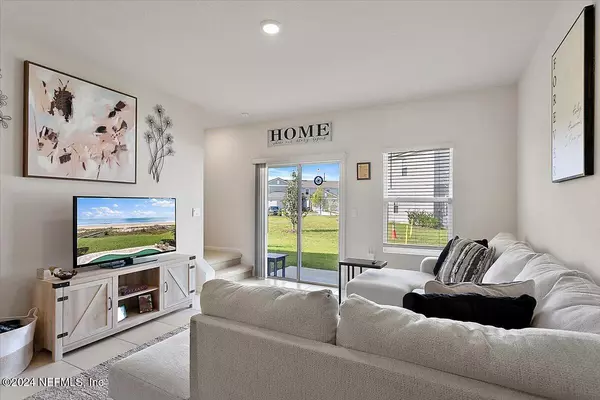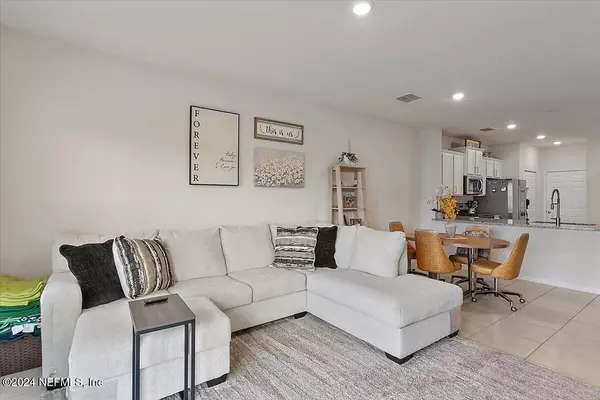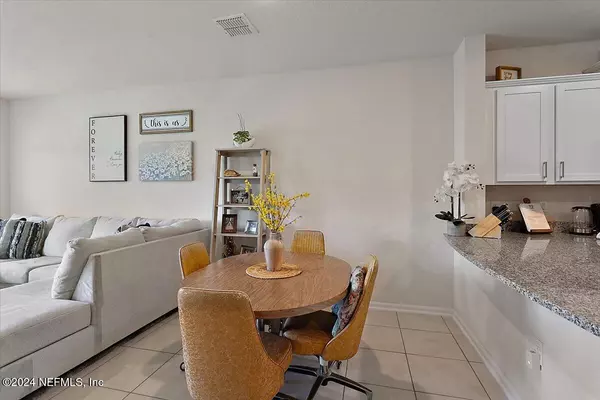108 Coastline WAY St Augustine, FL 32092
2 Beds
3 Baths
1,210 SqFt
UPDATED:
12/20/2024 09:06 PM
Key Details
Property Type Townhouse
Sub Type Townhouse
Listing Status Active
Purchase Type For Sale
Square Footage 1,210 sqft
Price per Sqft $241
Subdivision Waterford Lakes
MLS Listing ID 2057599
Style Traditional
Bedrooms 2
Full Baths 2
Half Baths 1
HOA Fees $335/qua
HOA Y/N Yes
Originating Board realMLS (Northeast Florida Multiple Listing Service)
Year Built 2022
Annual Tax Amount $2,597
Property Description
Situated in the sought-after Waterford Lakes community within the Silverleaf master-planned development, residents enjoy access to premium amenities, including a clubhouse, fitness center, playground, and tennis courts. The community is recognized for its natural gas availability and its golf cart-friendly atmosphere, enhancing convenience and lifestyle appeal.
Location
State FL
County St. Johns
Community Waterford Lakes
Area 305-World Golf Village Area-Central
Direction From County Rd 210 take St. Johns Pkwy South approx. 4 miles, turn right onto Waterford Lakes Drive, go through the gate go left and home is up on the right.
Interior
Interior Features Ceiling Fan(s), Open Floorplan, Primary Bathroom - Tub with Shower
Heating Electric
Cooling Central Air
Flooring Carpet, Tile
Laundry Electric Dryer Hookup, Lower Level, Washer Hookup
Exterior
Parking Features Additional Parking, Attached, Garage, Guest
Garage Spaces 1.0
Utilities Available Cable Connected, Electricity Connected, Sewer Connected, Water Connected
Amenities Available Clubhouse, Fitness Center, Gated, Jogging Path, Maintenance Grounds
Porch Rear Porch
Total Parking Spaces 1
Garage Yes
Private Pool No
Building
Sewer Public Sewer
Water Public
Architectural Style Traditional
New Construction No
Schools
Elementary Schools Liberty Pines Academy
Middle Schools Liberty Pines Academy
High Schools Tocoi Creek
Others
HOA Name ALSOP Property Management, LLC
Senior Community No
Tax ID 0265730700
Security Features Security Gate,Smoke Detector(s)
Acceptable Financing Cash, Conventional, FHA, VA Loan
Listing Terms Cash, Conventional, FHA, VA Loan

