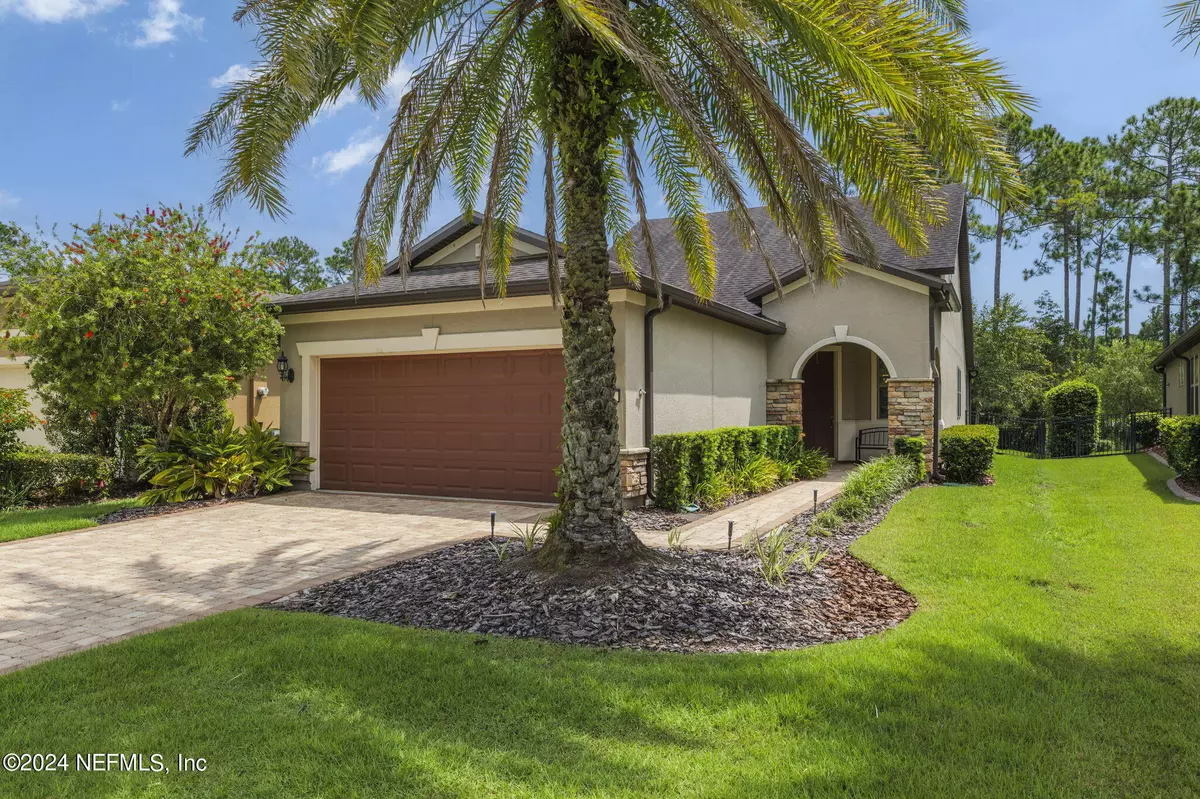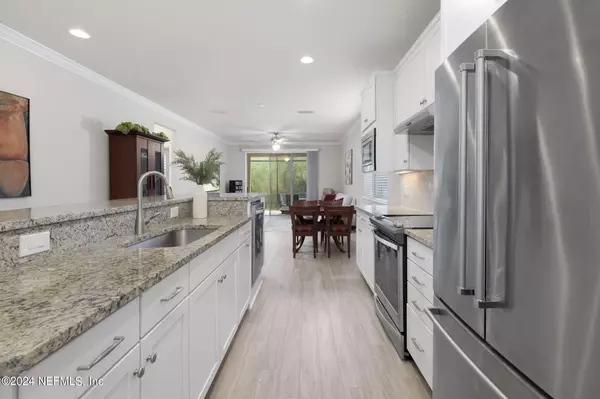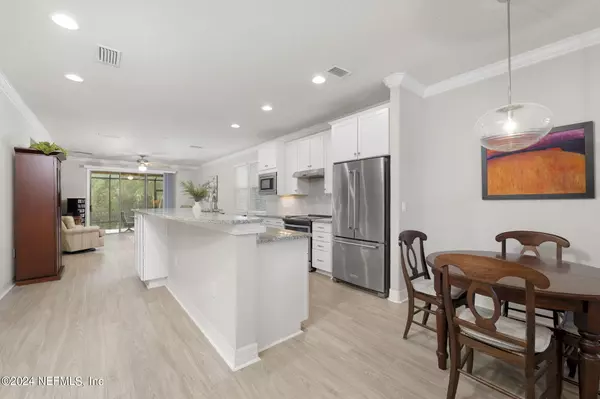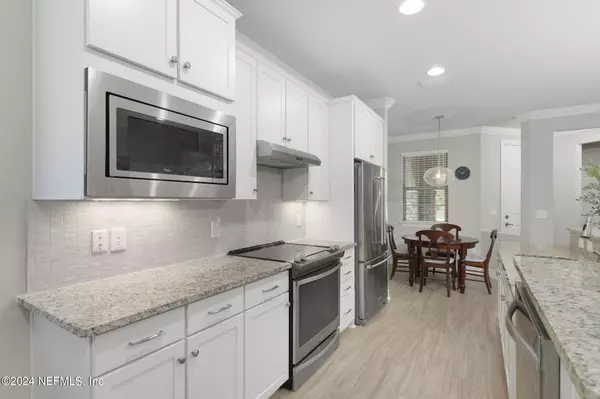252 CASPIA LN Ponte Vedra, FL 32081
3 Beds
3 Baths
1,933 SqFt
UPDATED:
12/13/2024 04:35 PM
Key Details
Property Type Single Family Home
Sub Type Single Family Residence
Listing Status Active
Purchase Type For Sale
Square Footage 1,933 sqft
Price per Sqft $258
Subdivision Del Webb Ponte Vedra
MLS Listing ID 2055773
Style Traditional
Bedrooms 3
Full Baths 3
HOA Fees $220/mo
HOA Y/N Yes
Originating Board realMLS (Northeast Florida Multiple Listing Service)
Year Built 2016
Annual Tax Amount $3,814
Lot Size 6,098 Sqft
Acres 0.14
Property Description
full-time activity director, and access to the Nocatee Water Parks and amenities. Located just minutes from the Nocatee Town Center and a short drive to Ponte Vedra Beach shopping, clubs, and the ocean, this home offers the perfect blend of luxury, convenience, and coastal living.
Location
State FL
County St. Johns
Community Del Webb Ponte Vedra
Area 272-Nocatee South
Direction Cross Water Pkwy to the Del Webb Entry, once through gate turn right River Run Blvd. Left on Foxtail Fern Way, right on Caspia Lane, home on right around curve.
Interior
Interior Features Breakfast Bar, Breakfast Nook, Ceiling Fan(s), Entrance Foyer, Kitchen Island, Open Floorplan, Pantry, Primary Bathroom - Shower No Tub, Primary Downstairs, Walk-In Closet(s)
Heating Central, Electric, Heat Pump
Cooling Central Air, Electric
Flooring Carpet, Tile
Furnishings Unfurnished
Laundry Electric Dryer Hookup, Washer Hookup
Exterior
Parking Features Additional Parking, Attached, Garage
Garage Spaces 2.0
Fence Back Yard
Utilities Available Cable Available, Electricity Connected, Sewer Connected, Water Connected
Amenities Available Clubhouse, Fitness Center, Gated, Jogging Path, Pickleball, Sauna, Security, Spa/Hot Tub, Tennis Court(s), Trash
View Protected Preserve
Roof Type Shingle
Porch Covered, Front Porch, Patio, Screened
Total Parking Spaces 2
Garage Yes
Private Pool No
Building
Lot Description Sprinklers In Front, Sprinklers In Rear
Sewer Public Sewer
Water Public
Architectural Style Traditional
Structure Type Stucco
New Construction No
Others
HOA Name Riverwood By Del Webb
Senior Community Yes
Tax ID 0722480620
Security Features 24 Hour Security,Gated with Guard,Security Gate,Smoke Detector(s)
Acceptable Financing Cash, Conventional, FHA, VA Loan
Listing Terms Cash, Conventional, FHA, VA Loan





