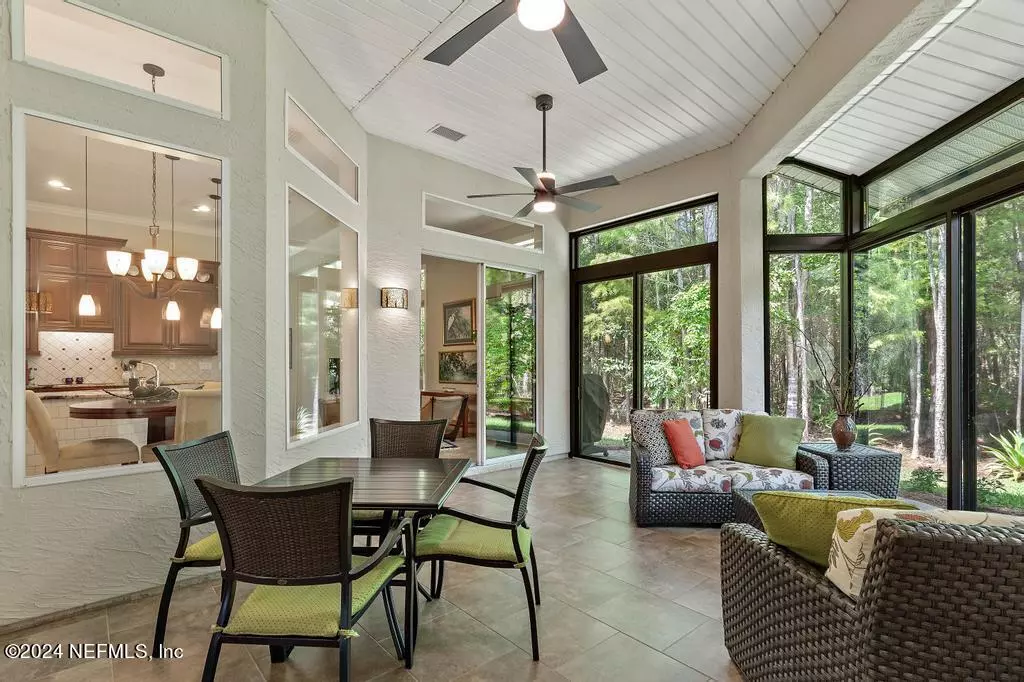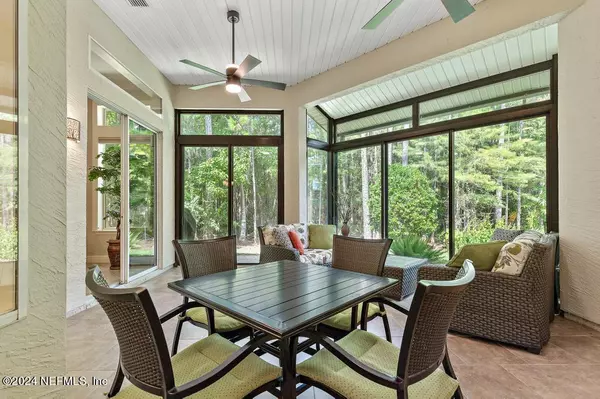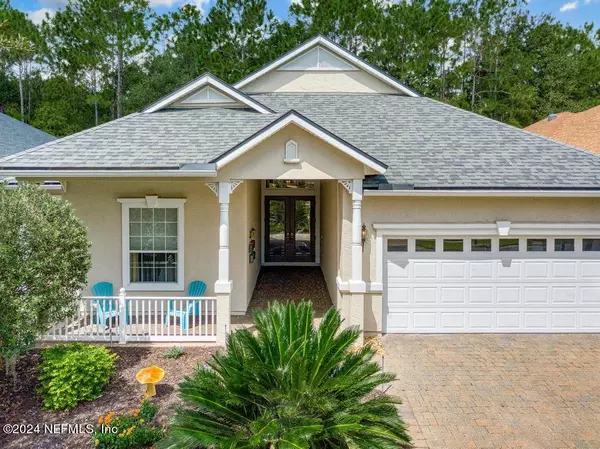1125 INVERNESS DR St Augustine, FL 32092
4 Beds
3 Baths
2,595 SqFt
UPDATED:
01/05/2025 07:43 AM
Key Details
Property Type Single Family Home
Sub Type Single Family Residence
Listing Status Active
Purchase Type For Sale
Square Footage 2,595 sqft
Price per Sqft $221
Subdivision Wgv Cascades
MLS Listing ID 2043800
Style Ranch
Bedrooms 4
Full Baths 3
HOA Fees $400/mo
HOA Y/N Yes
Originating Board realMLS (Northeast Florida Multiple Listing Service)
Year Built 2007
Annual Tax Amount $3,327
Lot Size 7,405 Sqft
Acres 0.17
Property Description
Location
State FL
County St. Johns
Community Wgv Cascades
Area 305-World Golf Village Area-Central
Direction I95 to exit 323W ( International Golf Parkway) R on World Golf Village Parkway. L N Legacy, Tr. After gate, 2nd L is Inverness. Continue on Inverness to #1125, on the left.
Interior
Interior Features Ceiling Fan(s), Eat-in Kitchen, Entrance Foyer, His and Hers Closets, Kitchen Island, Open Floorplan, Pantry, Primary Bathroom - Shower No Tub, Primary Downstairs
Heating Central, Electric
Cooling Electric
Flooring Carpet, Tile
Exterior
Parking Features Attached, Attached Carport, Garage, Garage Door Opener, Gated
Garage Spaces 2.0
Utilities Available Cable Available, Electricity Available, Electricity Connected, Sewer Available, Water Available, Water Connected
View Protected Preserve
Roof Type Shingle
Total Parking Spaces 2
Garage Yes
Private Pool No
Building
Sewer Public Sewer
Water Public
Architectural Style Ranch
New Construction No
Others
Senior Community Yes
Tax ID 0292210440
Security Features 24 Hour Security,Smoke Detector(s)
Acceptable Financing Cash, Conventional, FHA, VA Loan
Listing Terms Cash, Conventional, FHA, VA Loan





