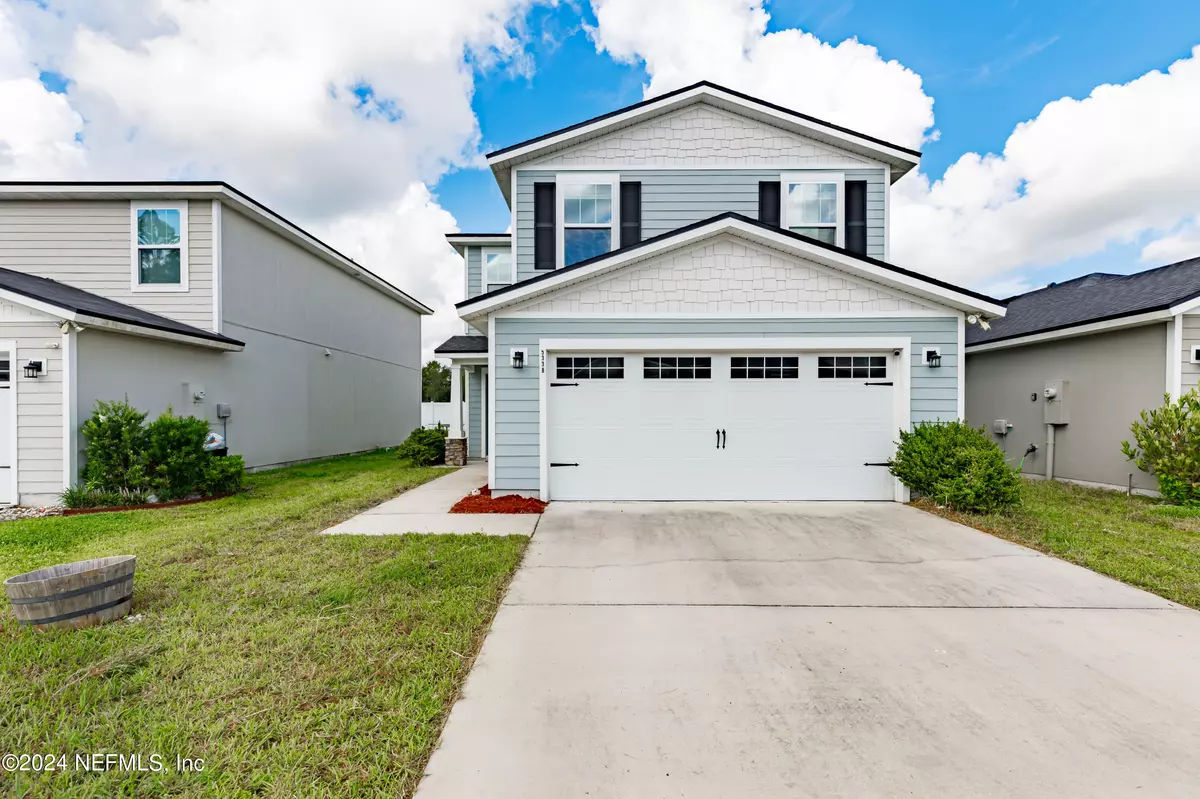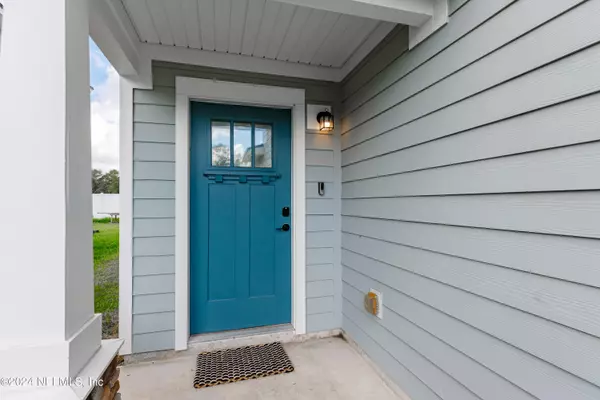5338 WALKERS RIDGE DR Jacksonville, FL 32210
3 Beds
3 Baths
1,547 SqFt
UPDATED:
02/01/2025 06:39 PM
Key Details
Property Type Single Family Home
Sub Type Single Family Residence
Listing Status Active
Purchase Type For Sale
Square Footage 1,547 sqft
Price per Sqft $174
Subdivision Walkers Ridge
MLS Listing ID 2044713
Style Contemporary
Bedrooms 3
Full Baths 2
Half Baths 1
HOA Fees $225/ann
HOA Y/N Yes
Originating Board realMLS (Northeast Florida Multiple Listing Service)
Year Built 2021
Annual Tax Amount $4,386
Lot Size 3,920 Sqft
Acres 0.09
Property Description
The inviting family room, centered around a custom fireplace, creates a natural gathering space for relaxation. The modern kitchen is equipped with sleek stainless steel Samsung appliances and detailed cabinet hardware, making meal preparation straightforward. An open-concept first floor connects the family room, a comfortable café area, and the kitchen, while a nearby laundry room and half bath add to your convenience.
Upstairs, two generous secondary bedrooms and a full bath with a tub/shower combo ensure there's ample space for everyone. The primary suite serves as a private retreat, complete with an ensuite bathroom and a walk-in closet to meet your storage needs.
Additional features such as a water softener, first-floor wall shelving, washer/dryer, drapery hardware, and TV wall mounts all come with the home, reducing the hassle of extra purchases or installations.
This like-new gem is designed to make your daily life smoother and more enjoyable. Don't miss your chance to call it home.
Location
State FL
County Duval
Community Walkers Ridge
Area 061-Herlong/Normandy Area
Direction From I-295, go West on 103rd St. Drive approx 3/3.5 miles. Neighborhood will be on your left.
Interior
Interior Features Ceiling Fan(s), Kitchen Island, Open Floorplan, Pantry, Primary Bathroom - Shower No Tub
Heating Central
Cooling Central Air
Flooring Carpet, Laminate
Fireplaces Type Electric
Fireplace Yes
Laundry Lower Level
Exterior
Parking Features Garage, Garage Door Opener, On Street
Garage Spaces 2.0
Utilities Available Cable Available, Electricity Available, Sewer Available, Water Available
Roof Type Shingle
Total Parking Spaces 2
Garage Yes
Private Pool No
Building
Sewer Public Sewer
Water Public
Architectural Style Contemporary
New Construction No
Schools
Elementary Schools Westview
Middle Schools Westview
High Schools Edward White
Others
Senior Community No
Tax ID 0130061095
Security Features Smoke Detector(s)
Acceptable Financing Cash, Conventional, FHA, VA Loan
Listing Terms Cash, Conventional, FHA, VA Loan





