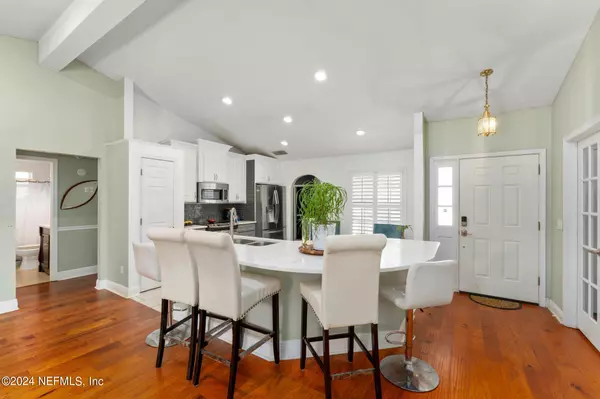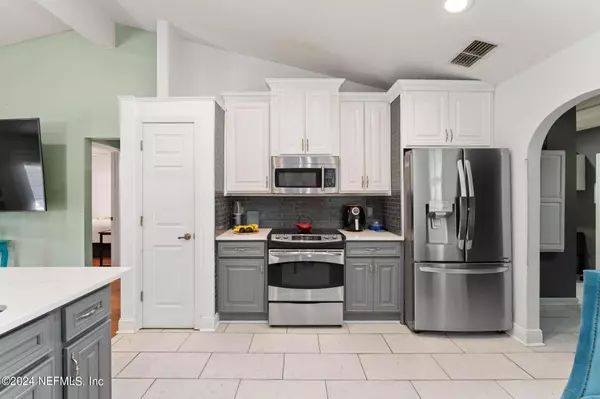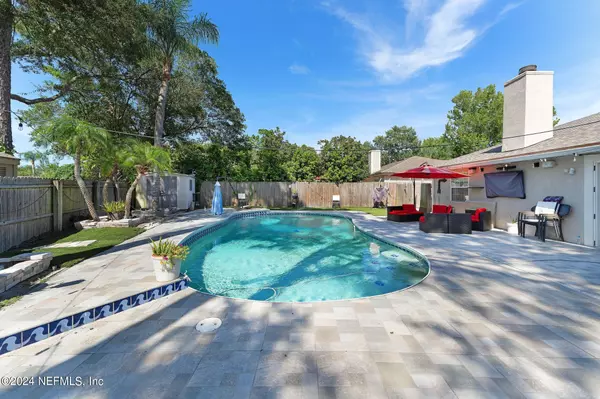12595 FISH HAWK LN Jacksonville, FL 32225
3 Beds
2 Baths
1,761 SqFt
UPDATED:
01/22/2025 09:30 PM
Key Details
Property Type Single Family Home
Sub Type Single Family Residence
Listing Status Pending
Purchase Type For Sale
Square Footage 1,761 sqft
Price per Sqft $244
Subdivision Trevor Green
MLS Listing ID 2036019
Style Traditional
Bedrooms 3
Full Baths 2
HOA Fees $190/ann
HOA Y/N Yes
Originating Board realMLS (Northeast Florida Multiple Listing Service)
Year Built 1993
Annual Tax Amount $4,013
Lot Size 10,890 Sqft
Acres 0.25
Property Description
Located just minutes from Atlantic Beach, Jacksonville Beach, Mayo Clinic, and St. Johns Town Center, this property offers an ideal blend of privacy and convenience.
The home has been well maintained, with a new roof and HVAC system installed in 2024, and a water heater replaced in 2021. Recent updates to the kitchen and bathrooms add a contemporary touch. We invite you to come and explore this exceptional home!
Location
State FL
County Duval
Community Trevor Green
Area 043-Intracoastal West-North Of Atlantic Blvd
Direction From Girvin Rd, head west on Ashley Melisse Blvd, then turn right on Arkenstone Dr, followed by a left on Long Lake Dr, and finally a right on Fish Hawk Ln. The house is located on the left side.
Interior
Interior Features Ceiling Fan(s), Eat-in Kitchen, Entrance Foyer, Kitchen Island, Open Floorplan, Primary Bathroom - Tub with Shower
Heating Central
Cooling Central Air
Flooring Tile, Wood
Fireplaces Number 1
Fireplaces Type Wood Burning
Fireplace Yes
Laundry Electric Dryer Hookup, Washer Hookup
Exterior
Parking Features Garage, Garage Door Opener
Garage Spaces 2.0
Carport Spaces 2
Pool In Ground
Utilities Available Electricity Connected, Sewer Connected, Water Connected
Roof Type Shingle
Total Parking Spaces 2
Garage Yes
Private Pool No
Building
Sewer Public Sewer
Water Public
Architectural Style Traditional
Structure Type Stucco
New Construction No
Schools
Elementary Schools Abess Park
Middle Schools Landmark
High Schools Sandalwood
Others
HOA Name Sterling Ridge / Trevor Green HOA
Senior Community No
Tax ID 1622000590
Security Features Smoke Detector(s)
Acceptable Financing Cash, Conventional, FHA, VA Loan
Listing Terms Cash, Conventional, FHA, VA Loan





