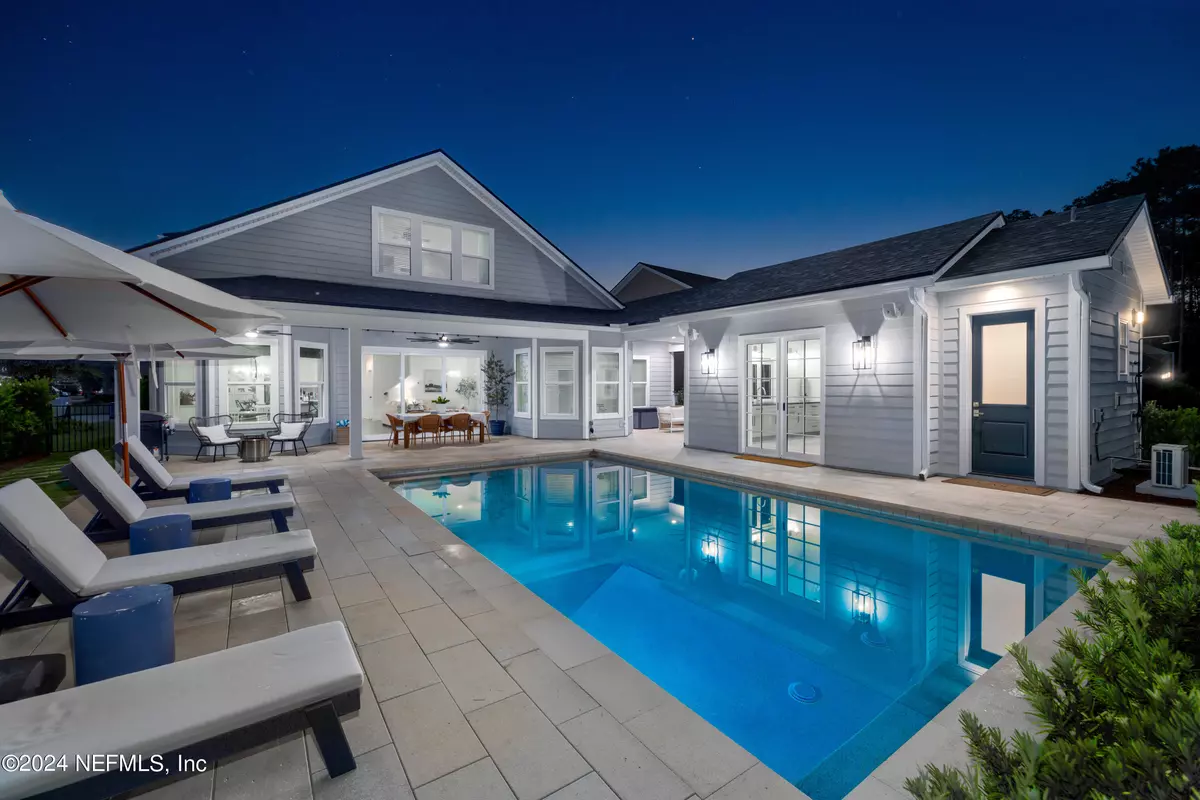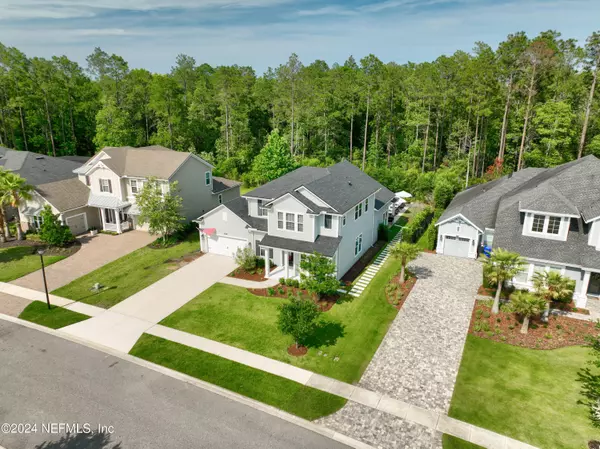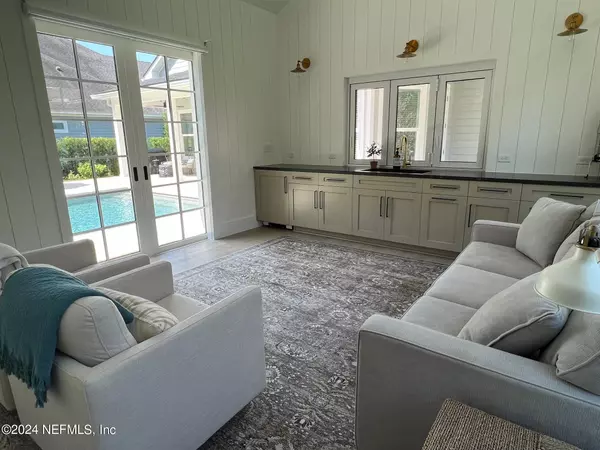396 SPANISH CREEK DR Ponte Vedra, FL 32081
5 Beds
5 Baths
3,708 SqFt
UPDATED:
11/26/2024 08:54 PM
Key Details
Property Type Single Family Home
Sub Type Single Family Residence
Listing Status Active
Purchase Type For Sale
Square Footage 3,708 sqft
Price per Sqft $475
Subdivision The Outlook At Twenty Mile
MLS Listing ID 2026136
Style Traditional
Bedrooms 5
Full Baths 4
Half Baths 1
HOA Fees $445/ann
HOA Y/N Yes
Originating Board realMLS (Northeast Florida Multiple Listing Service)
Year Built 2018
Annual Tax Amount $8,770
Lot Size 0.260 Acres
Acres 0.26
Property Description
Location
State FL
County St. Johns
Community The Outlook At Twenty Mile
Area 271-Nocatee North
Direction Form I-95 S, Take Exit 362A. Keep Right, Take the Ramp to I-295S. Keep Right to Stay on I-295S, Keep Left to FL-9B S. Use Right 2 Lanes to take Exit2, Turn Left to US1. Take Nocatee Parkway Exit, Continue to Nocatee Parkway. Turn Left onto Bobcat Ln, Turn Right to Debbies Way. At Traffic Circle, Take 2nd Exit to 20 Mile Rd. Turn Right onto Spanish Creek Drive, Home is on the Right.
Interior
Interior Features Breakfast Bar, Breakfast Nook, Built-in Features, Butler Pantry, Ceiling Fan(s), Eat-in Kitchen, Entrance Foyer, Guest Suite, Kitchen Island, Open Floorplan, Pantry, Primary Bathroom - Shower No Tub, Primary Downstairs, Split Bedrooms, Walk-In Closet(s)
Heating Central, Other
Cooling Central Air
Flooring Tile, Wood
Laundry Electric Dryer Hookup, Gas Dryer Hookup, Lower Level, Washer Hookup
Exterior
Exterior Feature Outdoor Shower, Other
Parking Features Attached, Garage, Garage Door Opener, Other
Garage Spaces 3.0
Fence Back Yard, Full
Pool In Ground
Utilities Available Electricity Connected, Natural Gas Connected, Sewer Connected, Water Connected
Amenities Available Basketball Court, Children's Pool, Clubhouse, Fitness Center, Jogging Path, Park, Pickleball, Playground, Tennis Court(s)
View Protected Preserve, Trees/Woods
Roof Type Shingle
Porch Covered, Front Porch, Patio, Rear Porch
Total Parking Spaces 3
Garage Yes
Private Pool No
Building
Sewer Public Sewer
Water Public
Architectural Style Traditional
Structure Type Fiber Cement,Frame
New Construction No
Schools
Elementary Schools Palm Valley Academy
Middle Schools Palm Valley Academy
High Schools Allen D. Nease
Others
Senior Community No
Tax ID 0680614000
Security Features Security System Owned,Smoke Detector(s)
Acceptable Financing Cash, Conventional, FHA, VA Loan
Listing Terms Cash, Conventional, FHA, VA Loan





